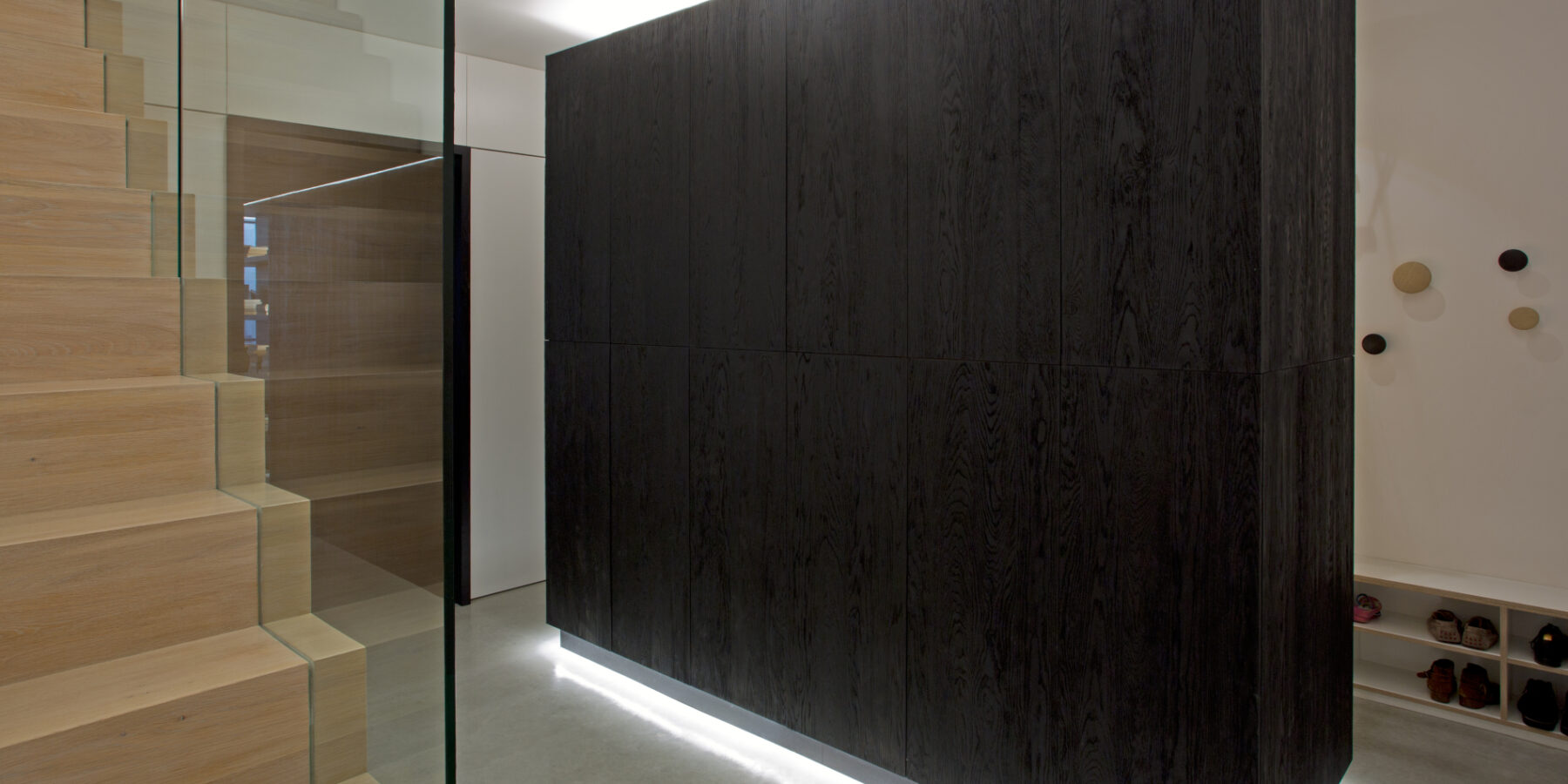
PROJECT
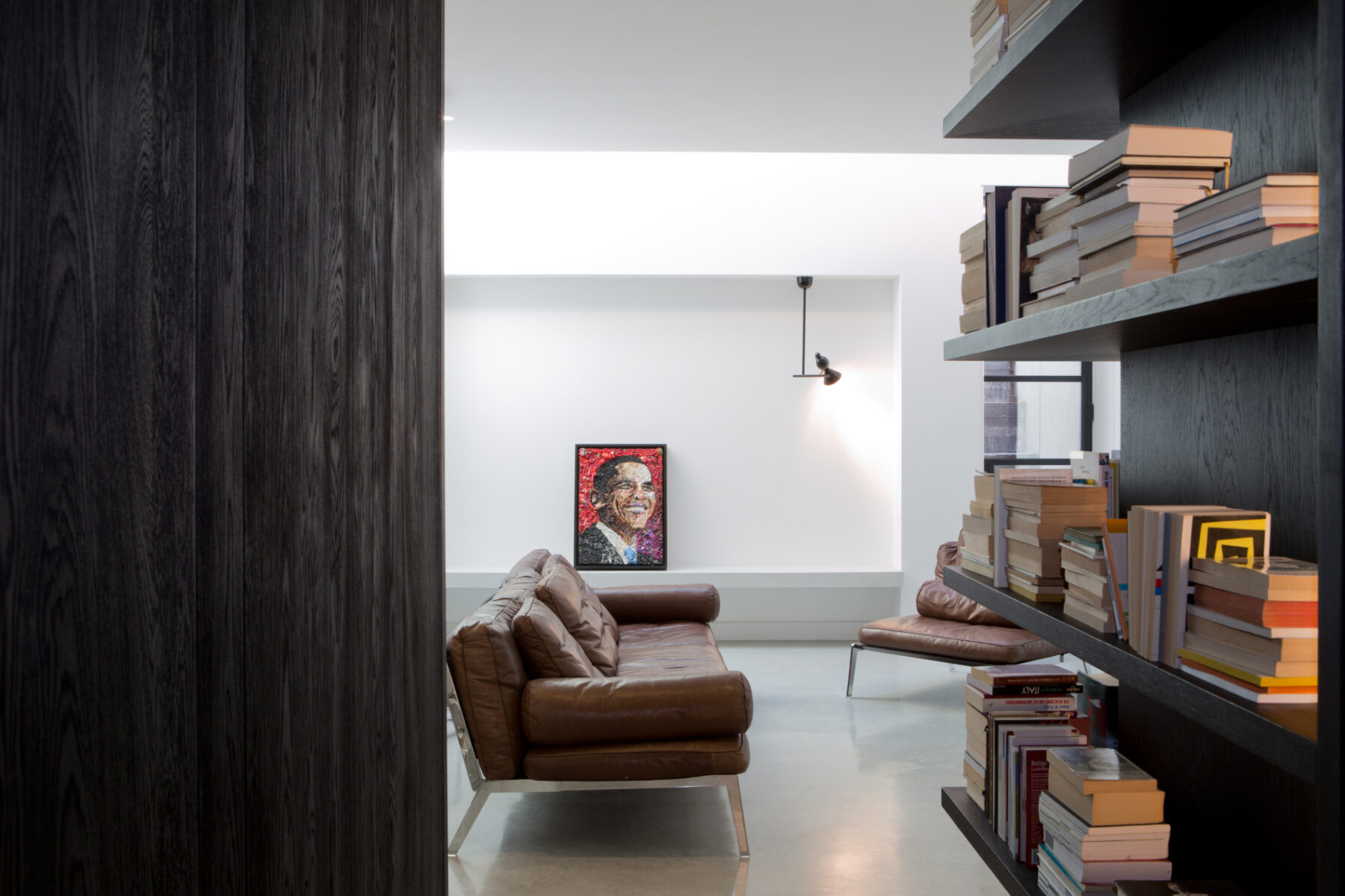
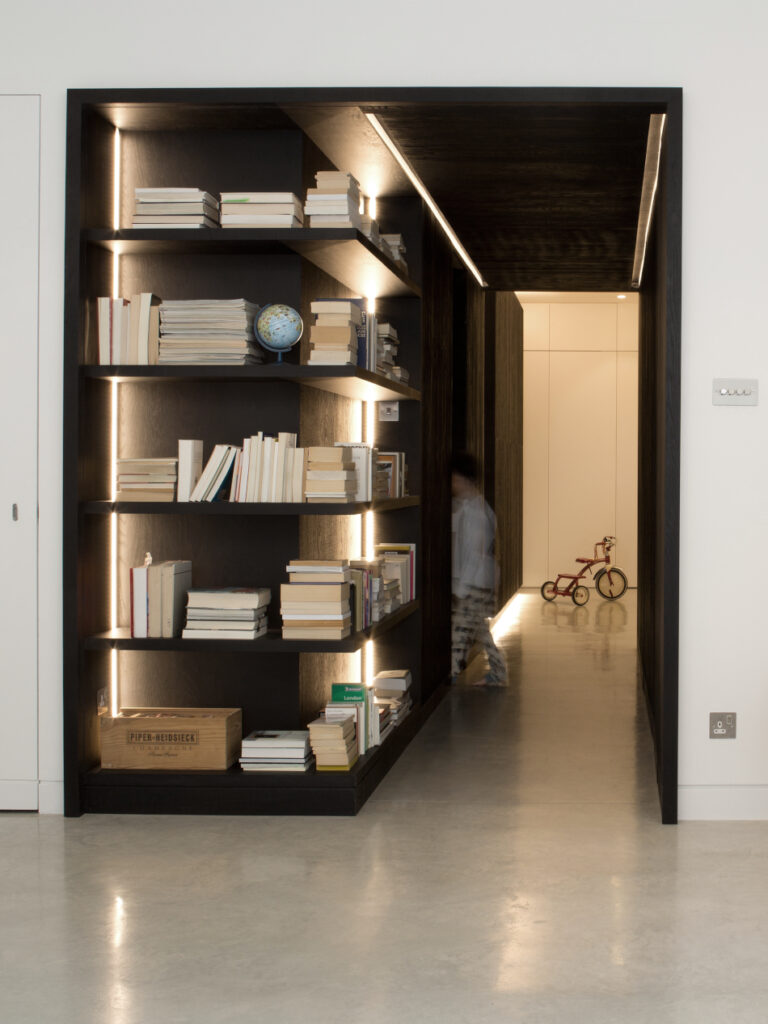
Following our successful collaboration with The Vawdrey House on the SAS/SML office interior we joined forces again, this time for a contemporary residential fit-out on Sterndale Road, London.
The process included the refinement and detail design of the initial scheme for manufacture. The contemporary, crisp design relies on high precision detailing, construction and installation to achieve clean lines, minimalist and unobtrusive appearance and finishes.
The largest part of the project was the extension of the existing Victorian terrace through the creation of a new basement for additional living space, an extra bedroom with en-suite shower room, a much needed utility and additional storage space.
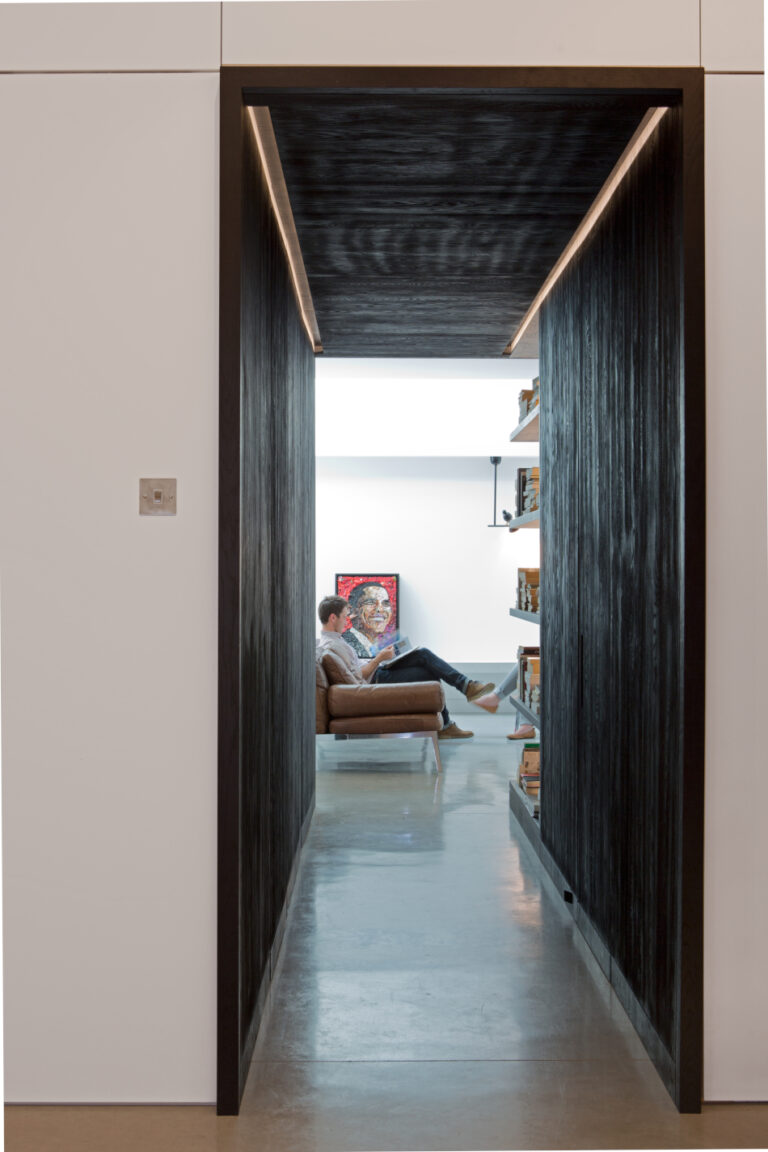
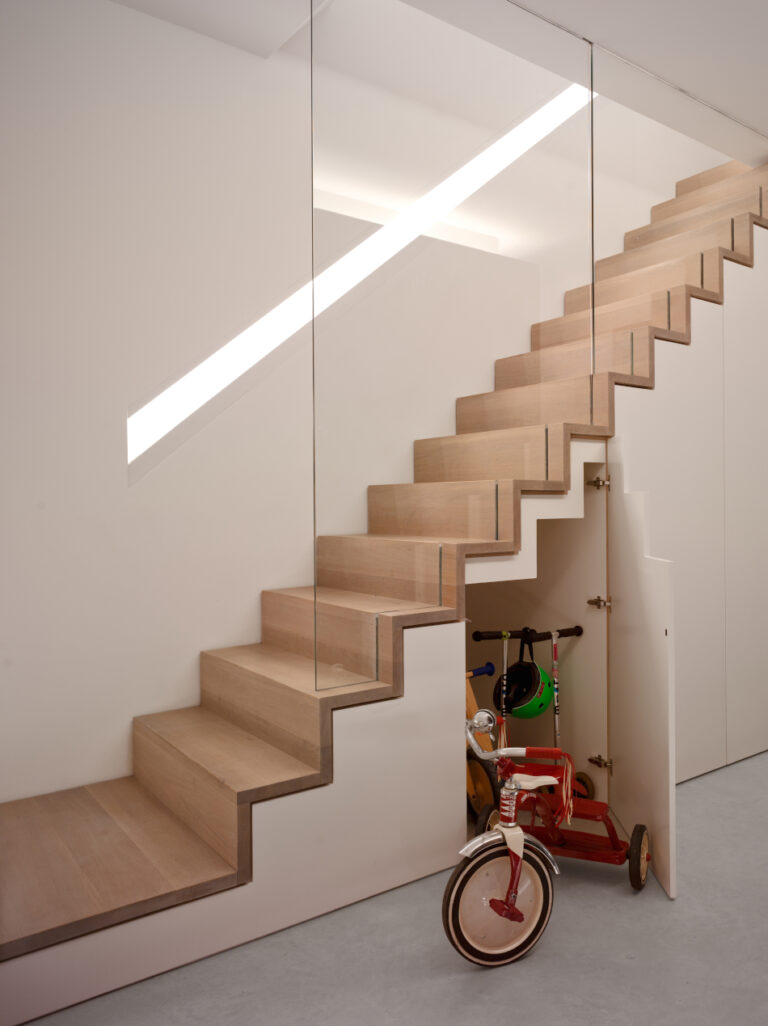
We made and fitted a bespoke oak staircase leading to the new basement. Seamless glass panel balustrading connects the hallway with the space and lighting of the staircase. Concealed storage units throughout the basement, including underneath the stairs, in the utility room, the central island unit and the corridor were made in our Devon workshop and fitted with the highest level of care and precision on site.
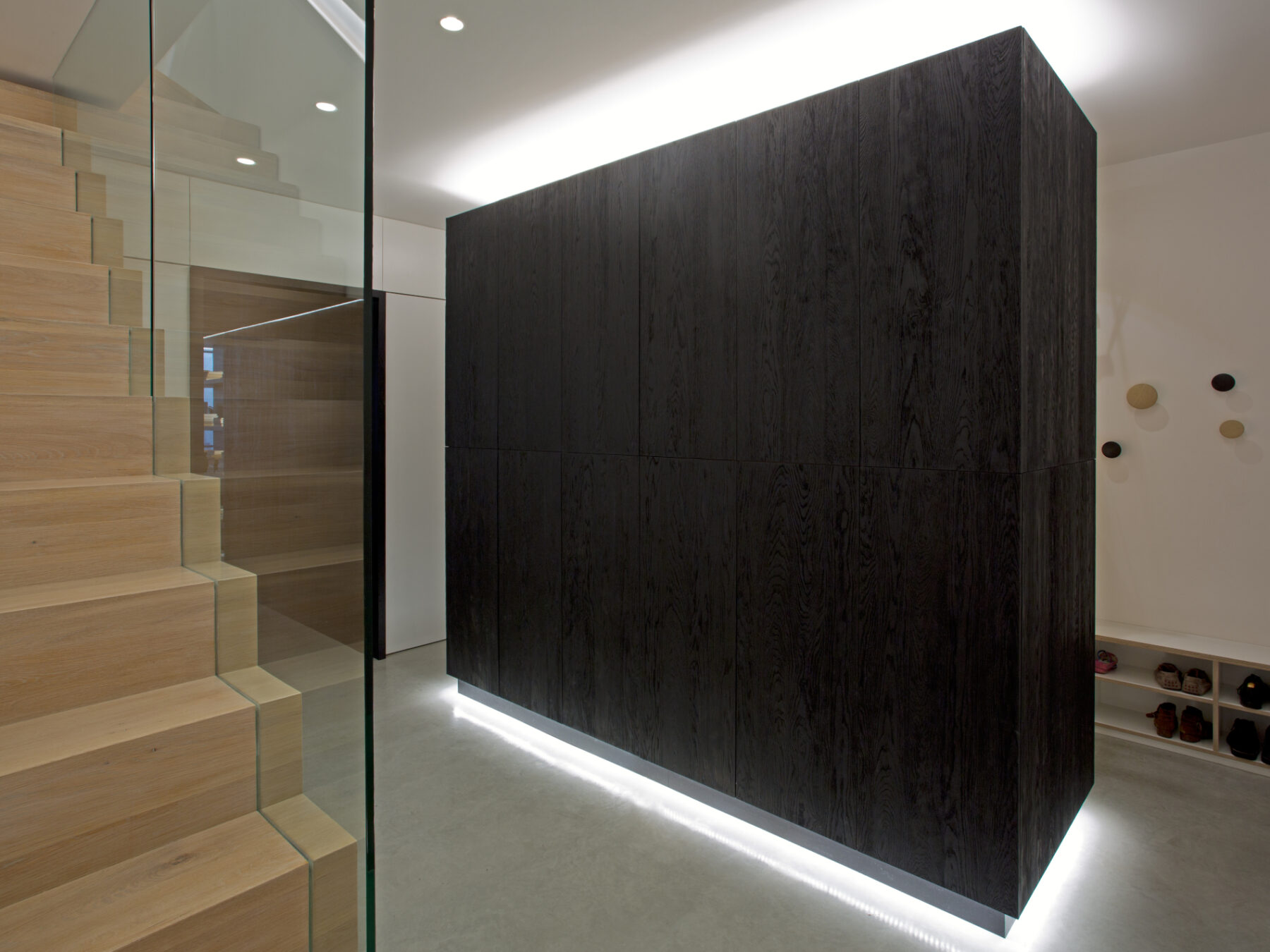
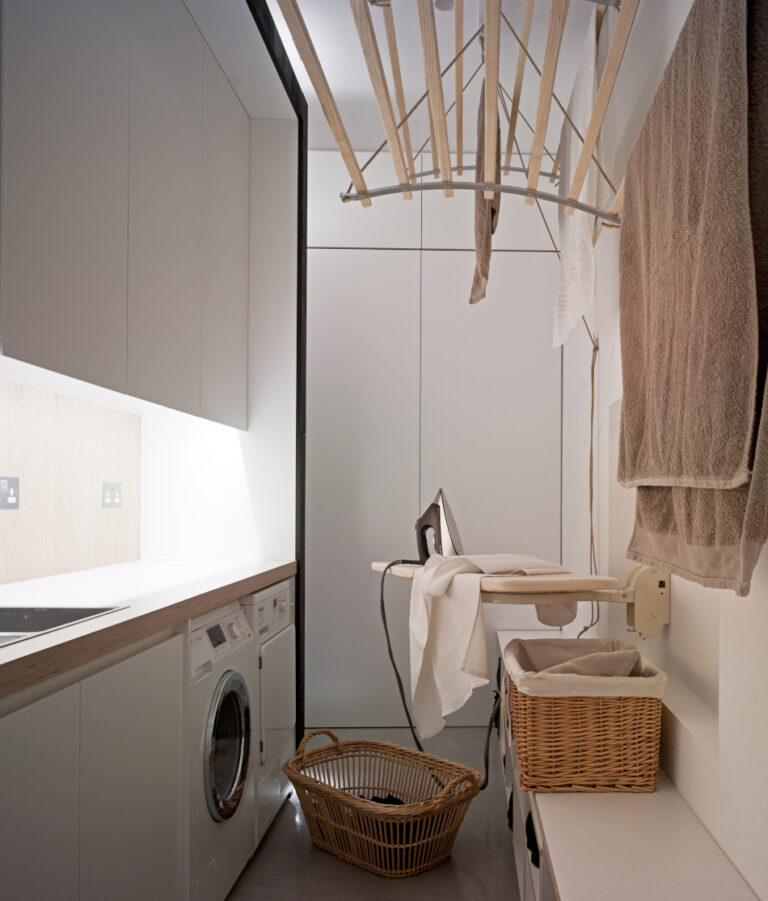
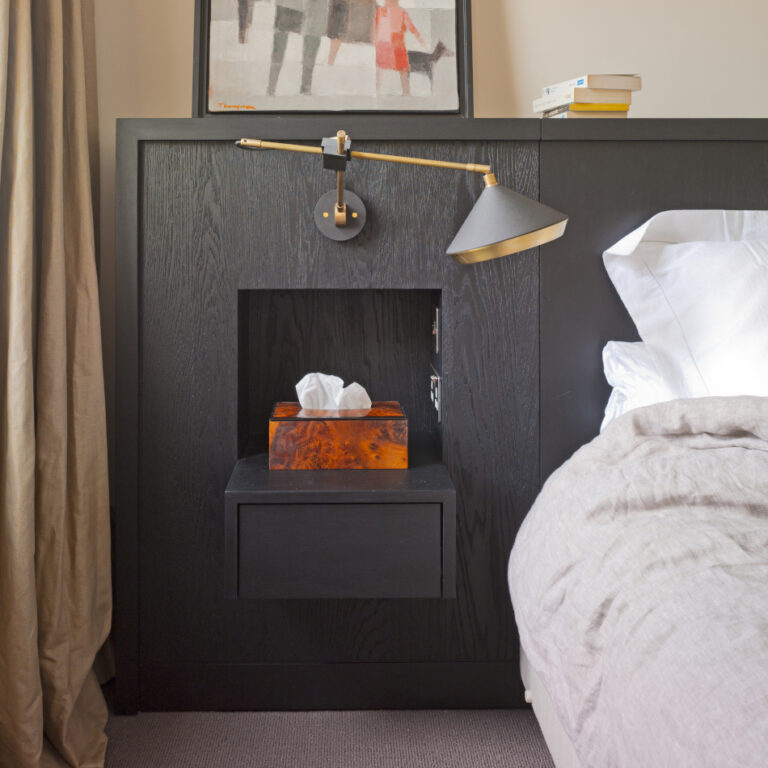
The characteristic charcoal stained wood lining fitted in the basement hallway and corridor is used again in the master bedroom for the bespoke timber headboard and bedside table.
A linoleum faced plywood floating desk was fitted in the study together with bespoke open shelving around the window to maximise office storage space.
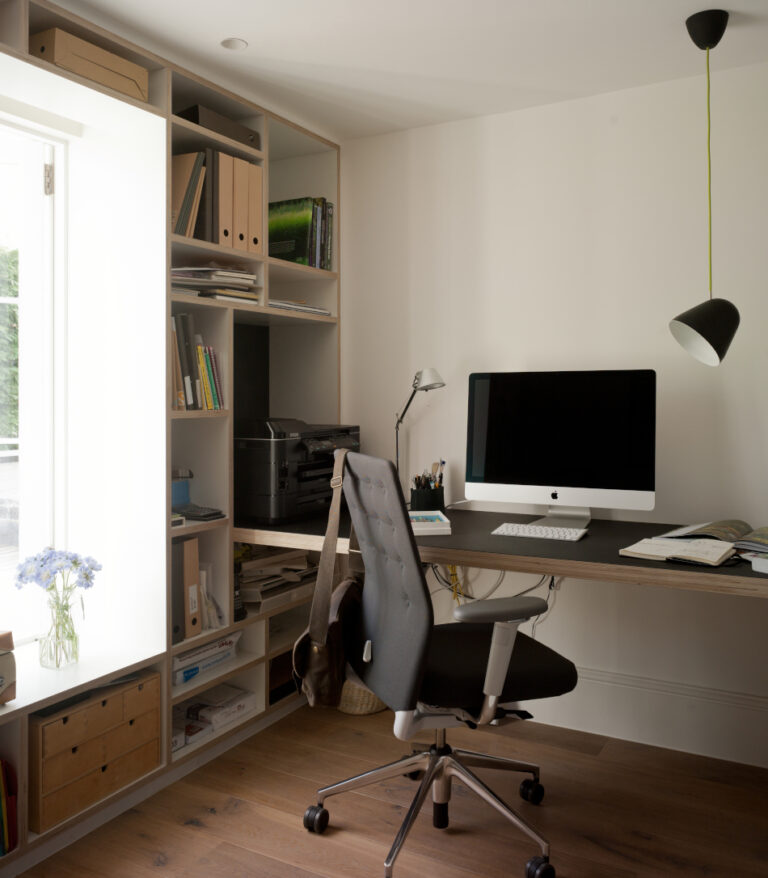
- Photography by Siobhan Doran
