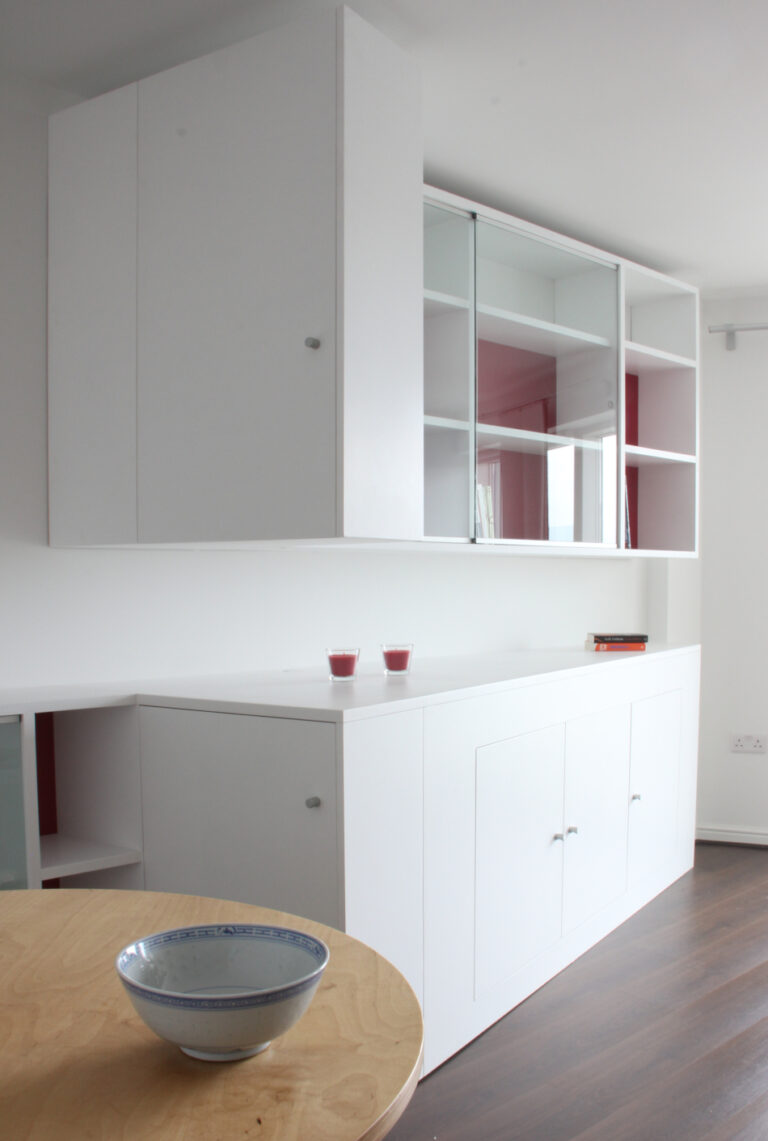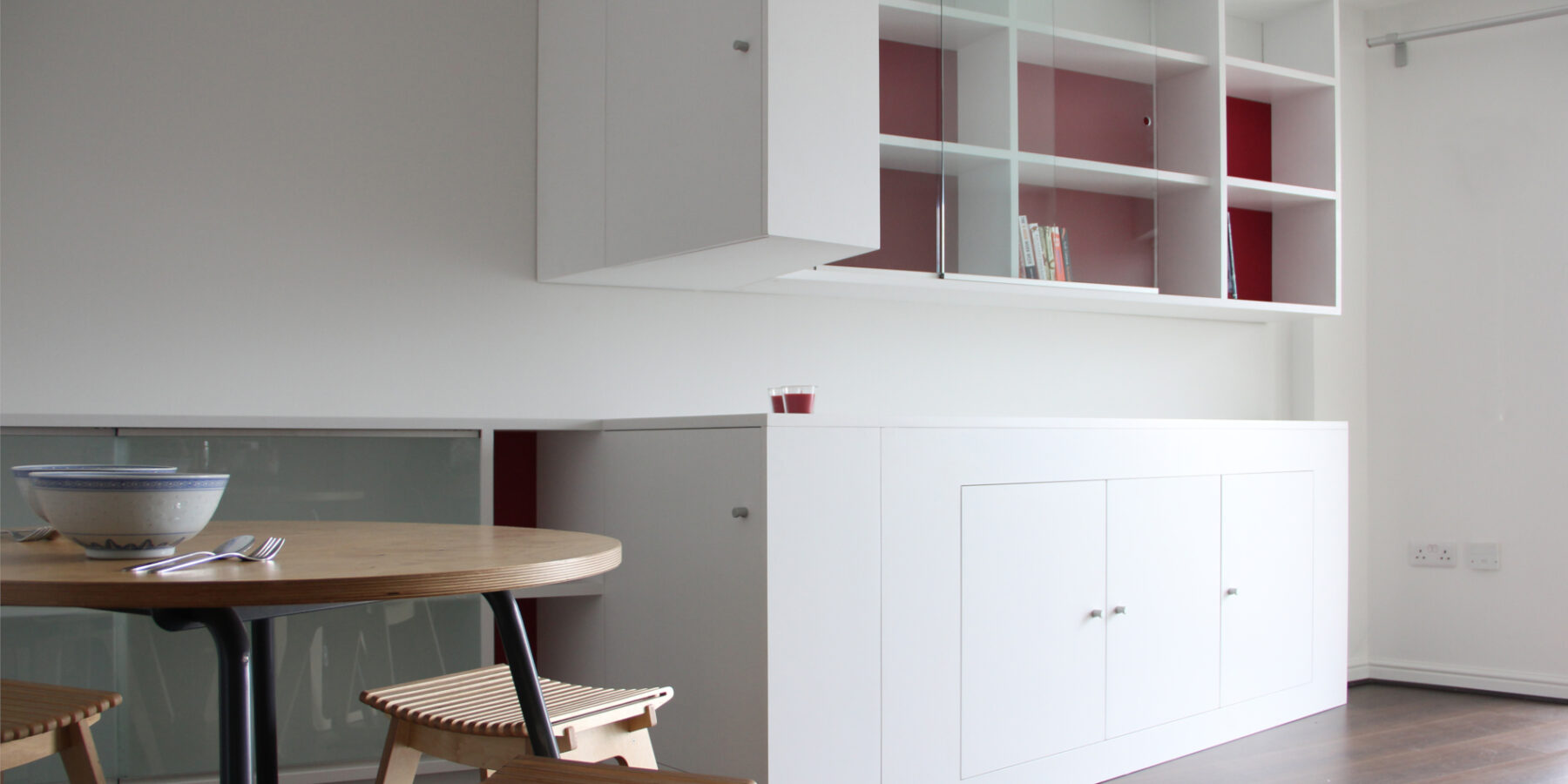
PROJECT
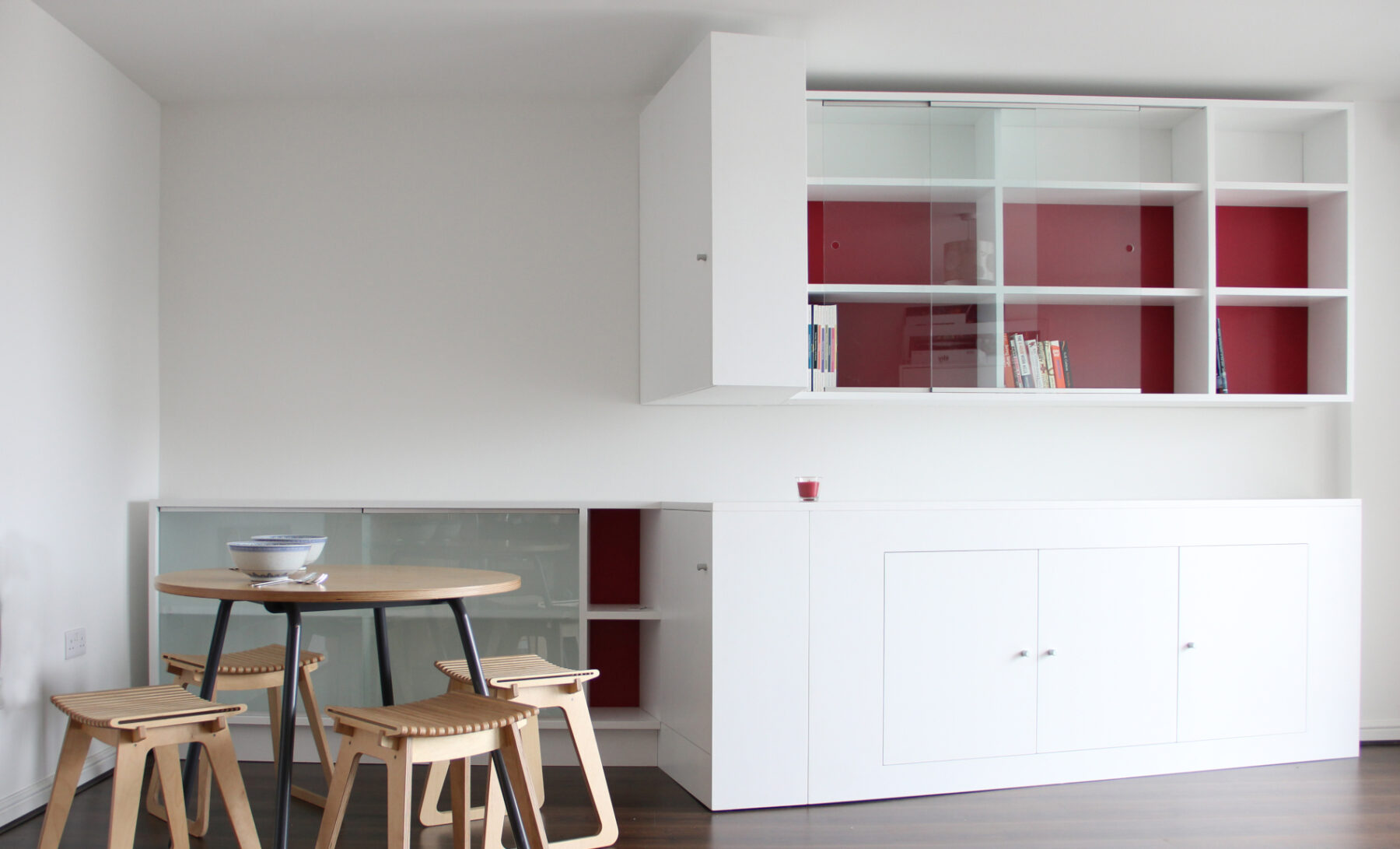
To design furniture for irregular shaped spaces is a challenge we enjoy. This triangular open plan kitchen-living-dining room was difficult to organise into different zones and functions, but has now clearly defined areas:
The angled front of the fitted storage unit runs parallel to the opposite wall where TV and stereo are located. The white furniture element creates a backbone to the living area, shaping the space for the arrangement of sofa, armchairs and a coffee table.
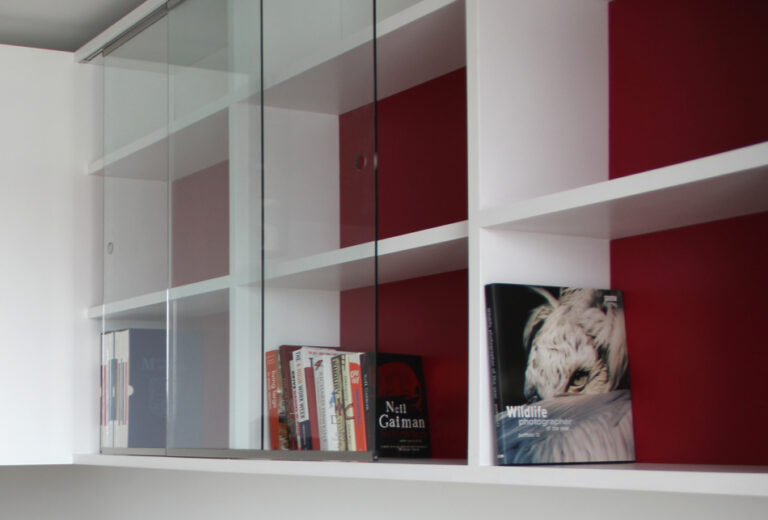
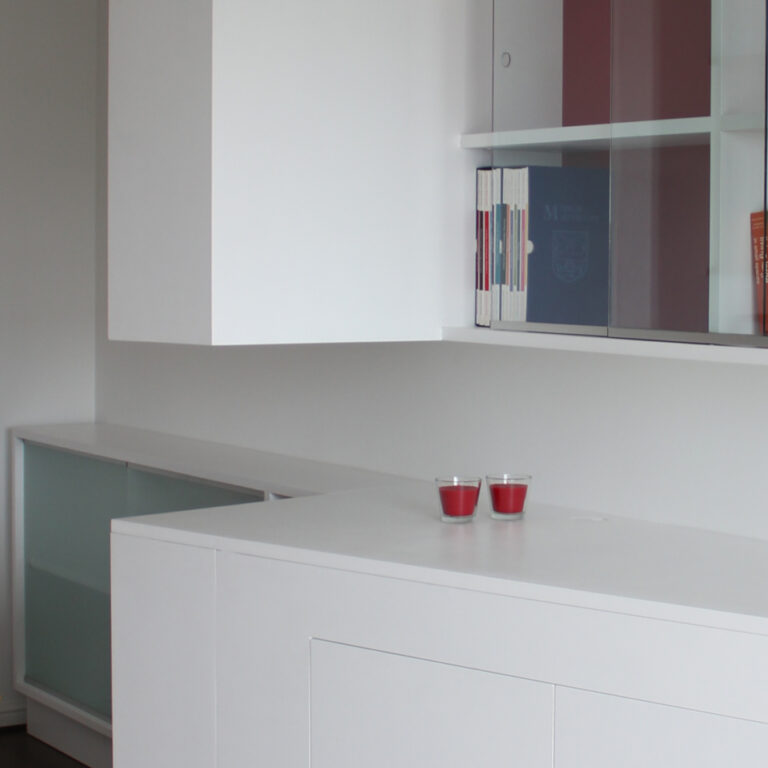
The end and return of the white storage unit creates a niche defining the space for the dining area. A sideboard with sliding glass doors provides shelving for crockery along the rear wall.
This commissions shows how a relative small intervention can help making an odd shaped room easier to use by creating different zones and at the same time maintaining the open plan concept.
