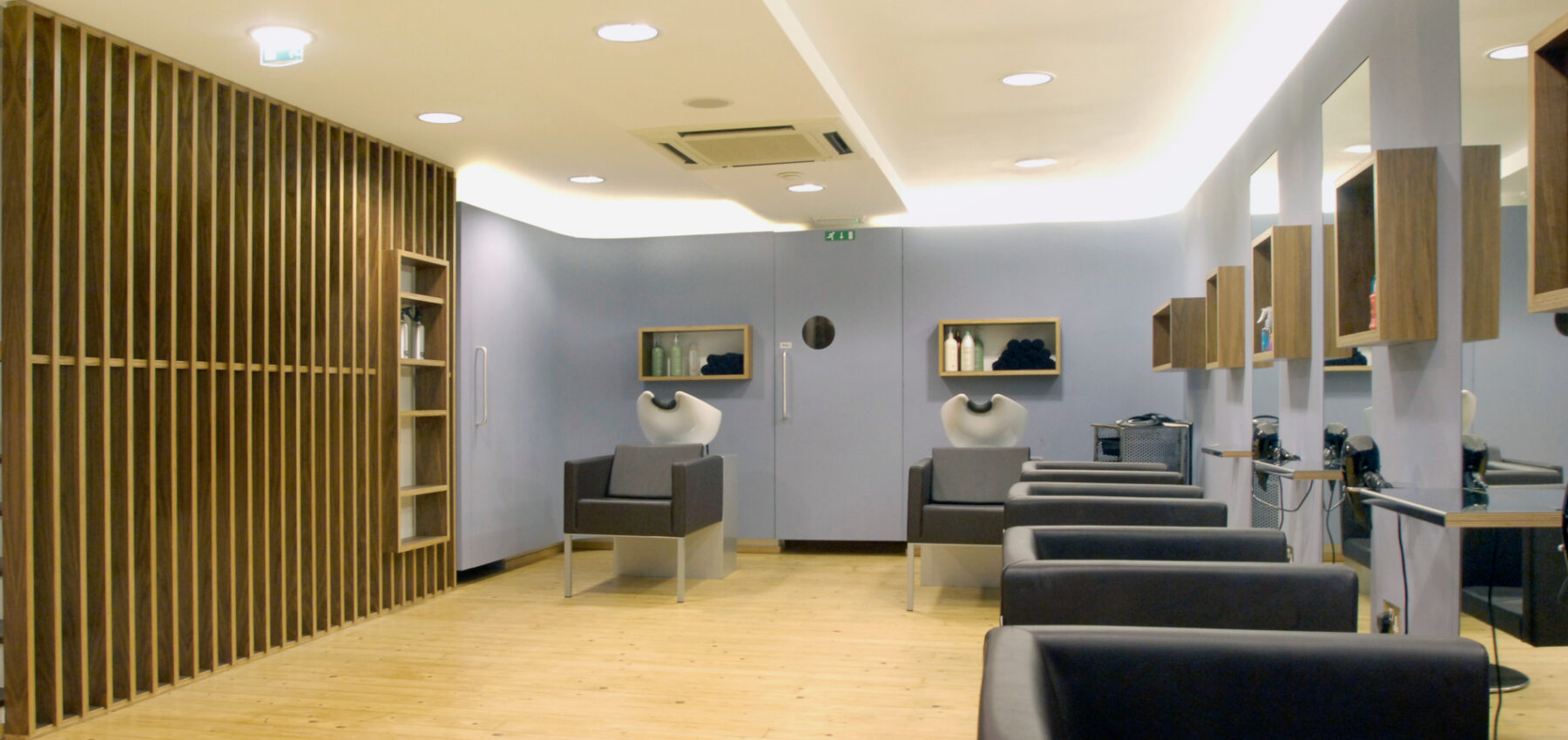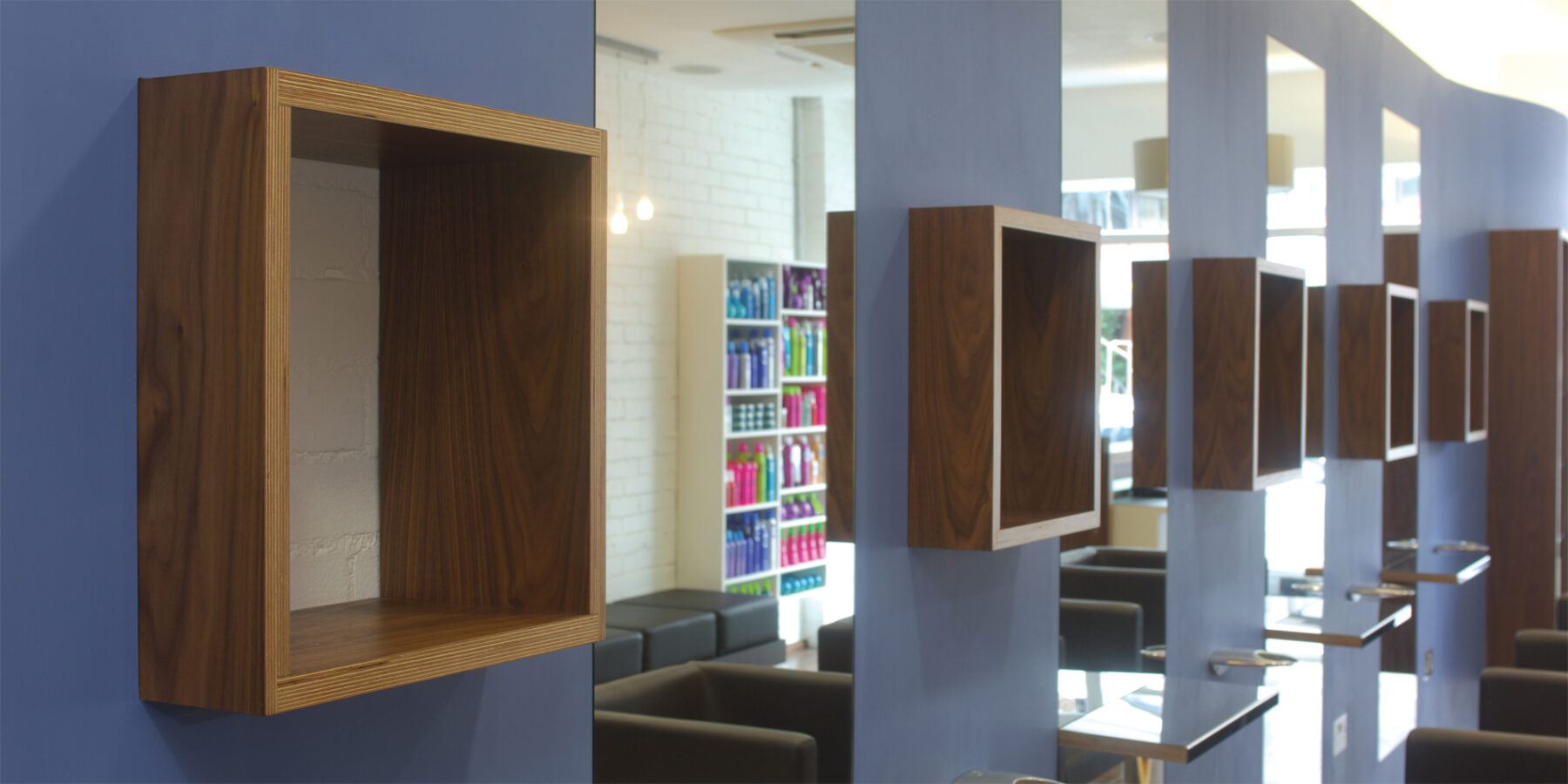
PROJECT
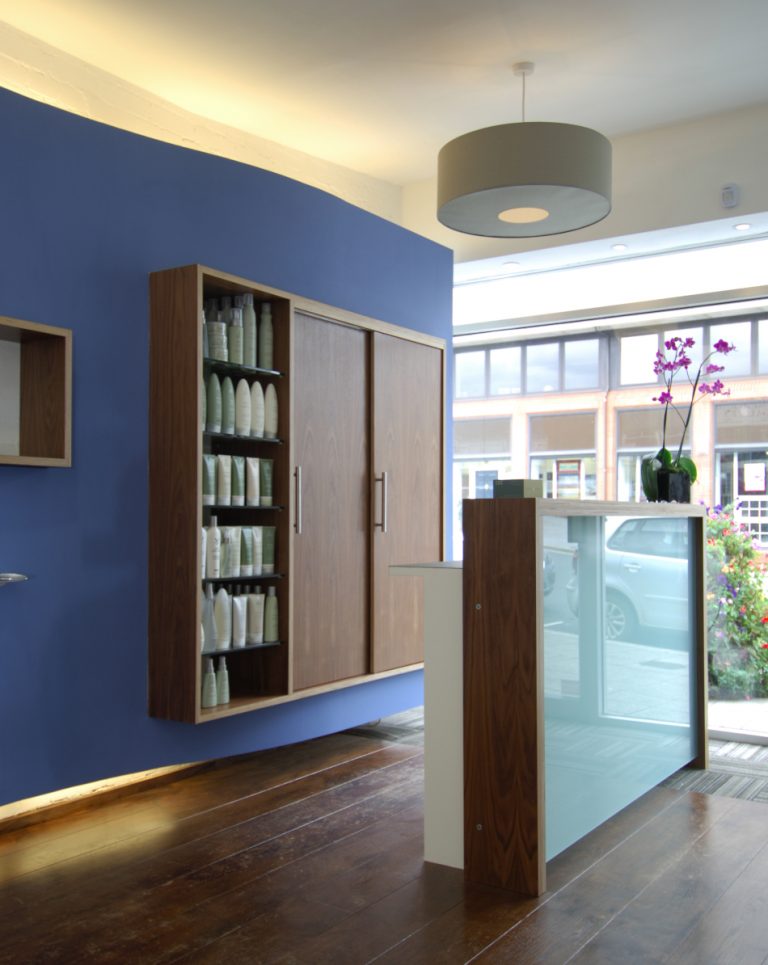
Two talented and ambitious hair stylists set up their own, new salon. They envisaged a relaxed atmosphere with an industrial edge and a robust interior that could change over time.
We stripped the space back to white painted structural brickwork and concrete walls to create a raw understated backdrop, then began developing and refining furniture elements and fittings.
The central element in the interior is a coloured 'floating' wall along the length of the room incorporating mirrors, display boxes and coat storage behind the reception. This architectural scale element unifies the separate areas and fittings and provides a visual continuity in the space. Frameless polished stainless steel mirror boxes on the opposite wall are highly refined but have at the same time an industrial quality through their crisp simplicity.
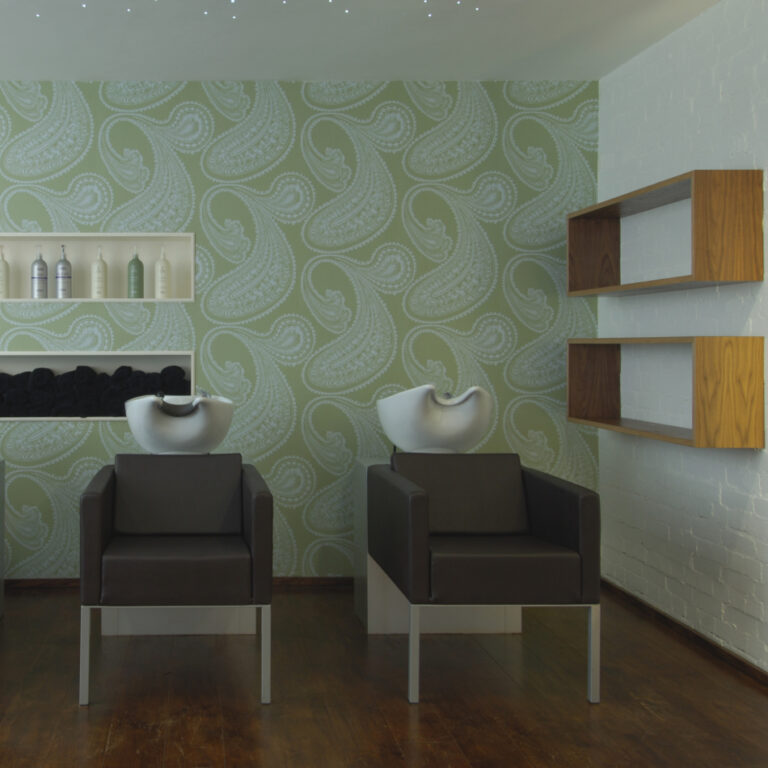
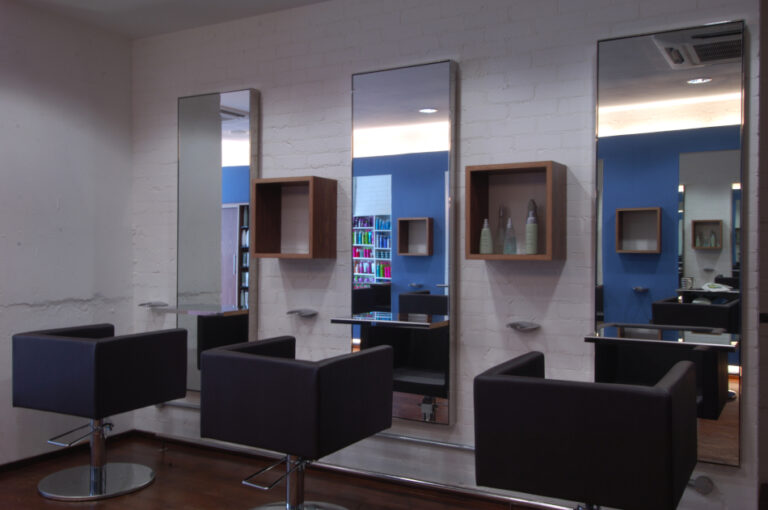
Jon Fulton, business owner
We were beyond thrilled with the project Tandem Studio completed for us. Jonathan and Simone went above and beyond to ensure every detail of the project was perfect. The combination of this attention to detail and their creative approach puts them head and shoulders above in our opinion. Our clients, new and old, continue to comment on the ‘individuality and style’ of our salon – this is largely down to Jonathan and Simone’s vision for the space. Professional, approachable and creative – we would highly recommend them and their energy.

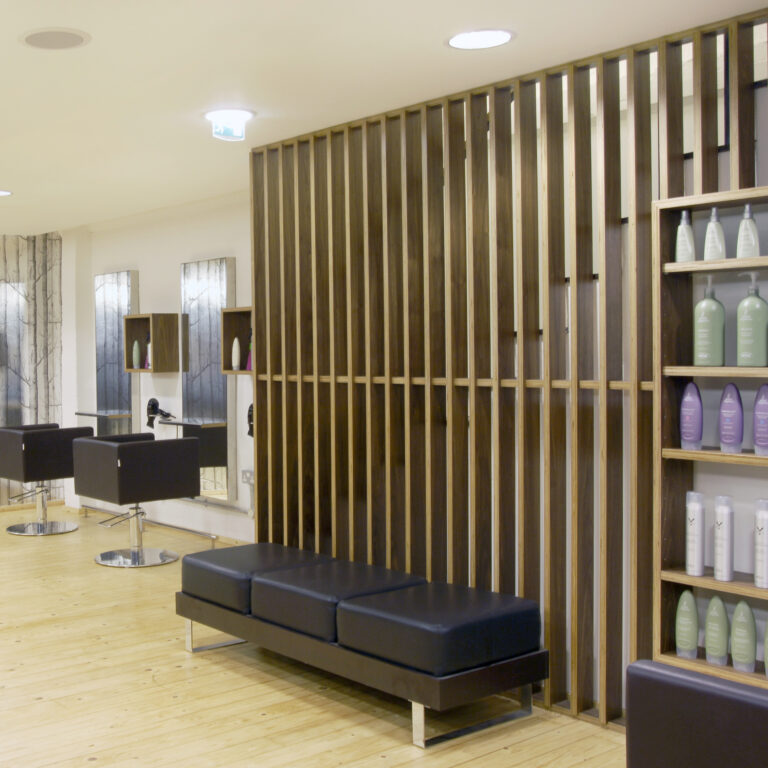
Detailed design drawings were provided for contractors to create the shell of the salon space. Tandem Studio designed, made and fitted all main interior elements, including the 'floating wall', mirrors, reception desk, slatted screen and product display shelving.
