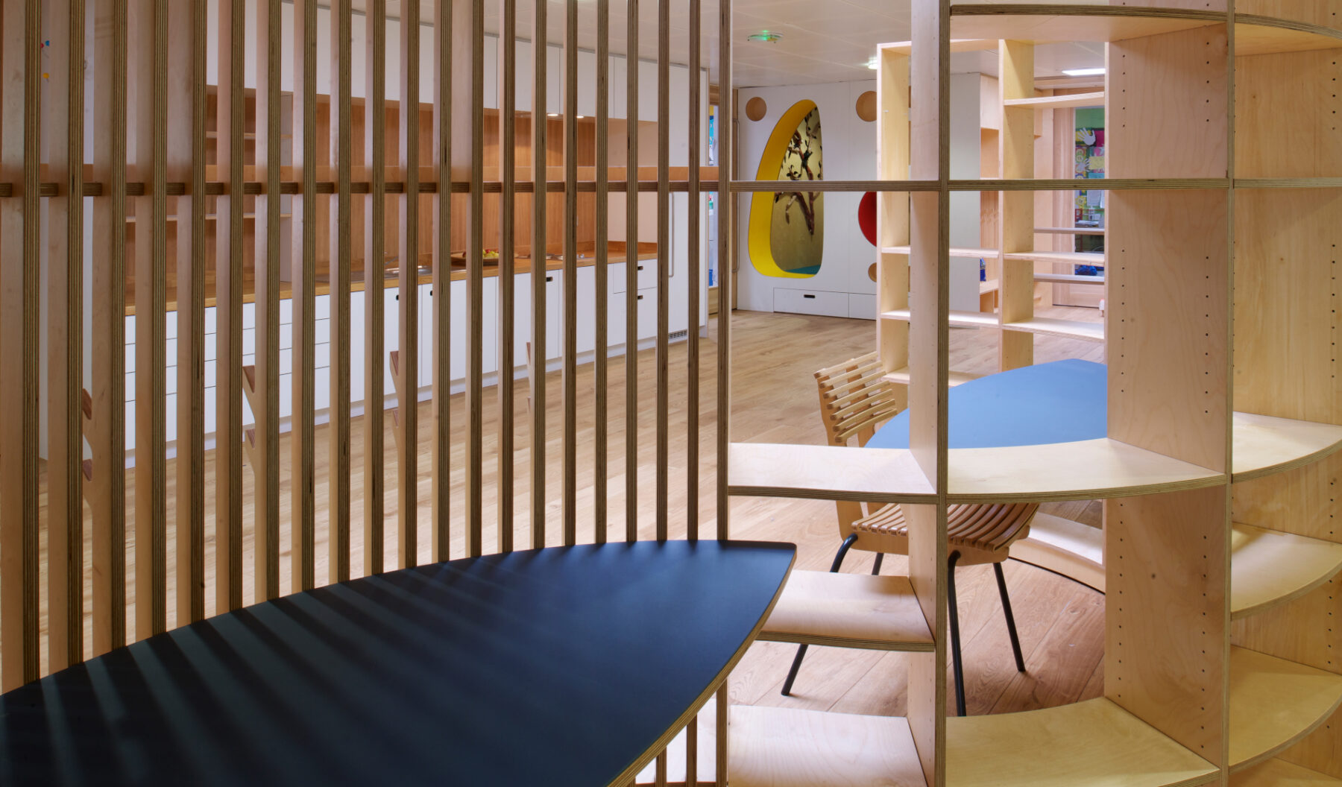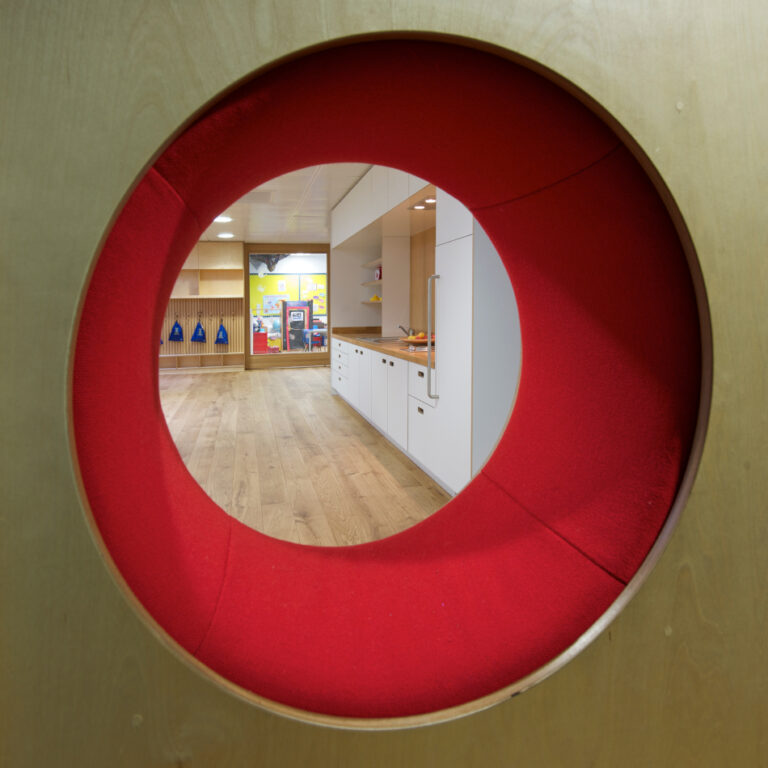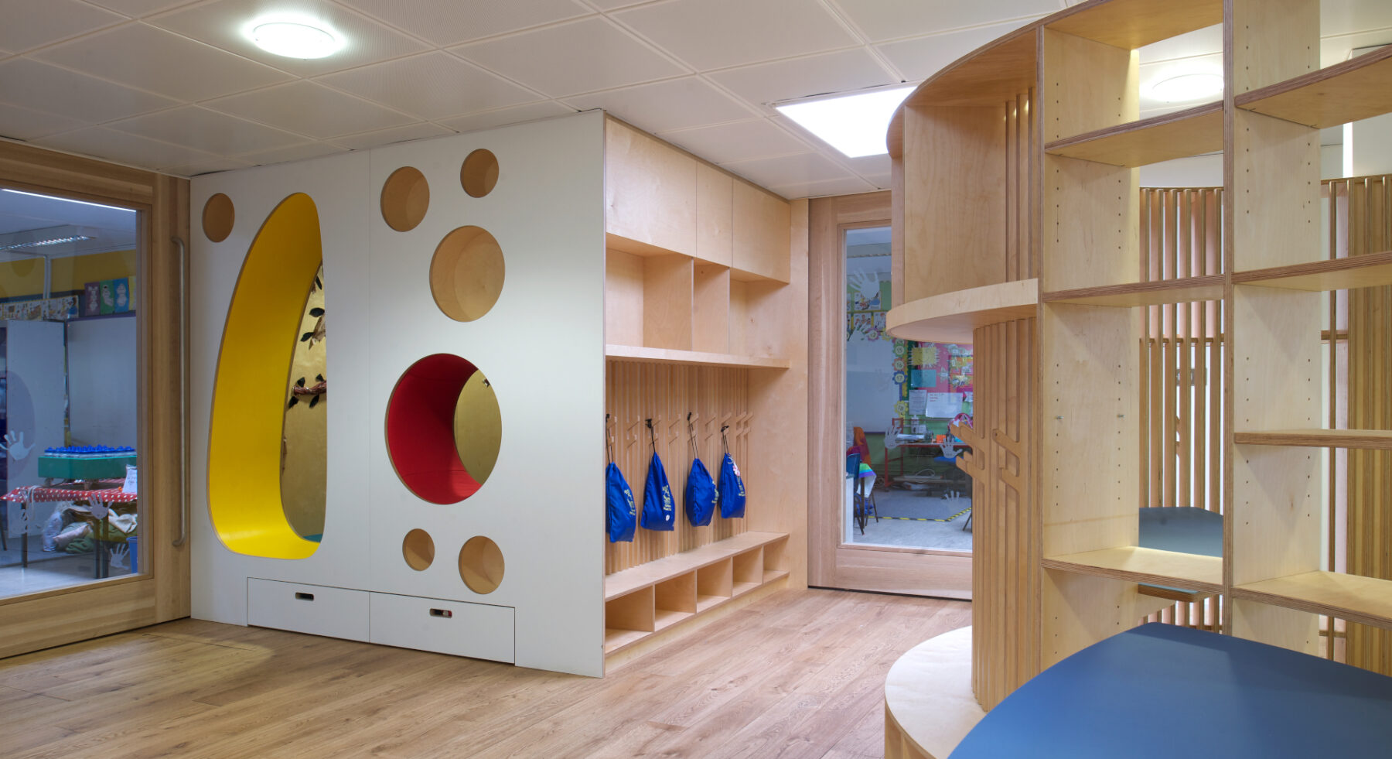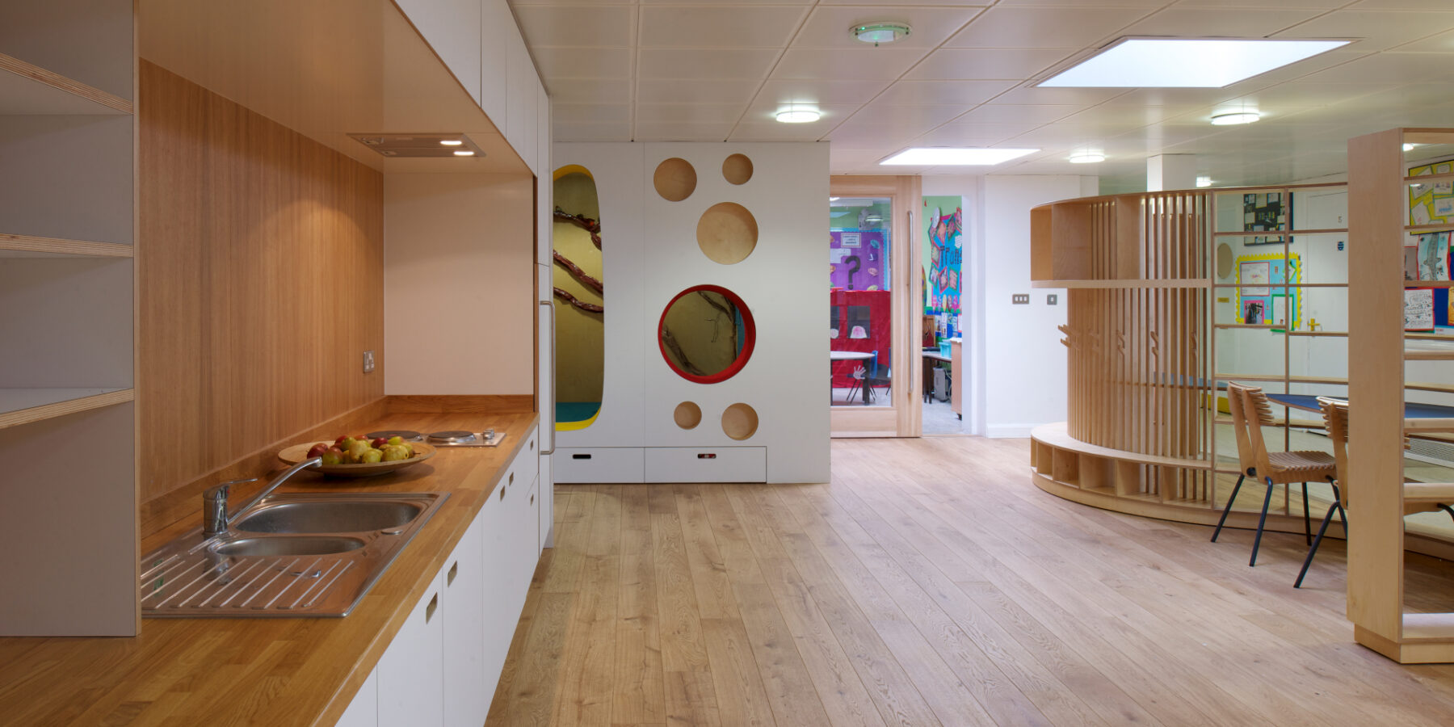
PROJECT
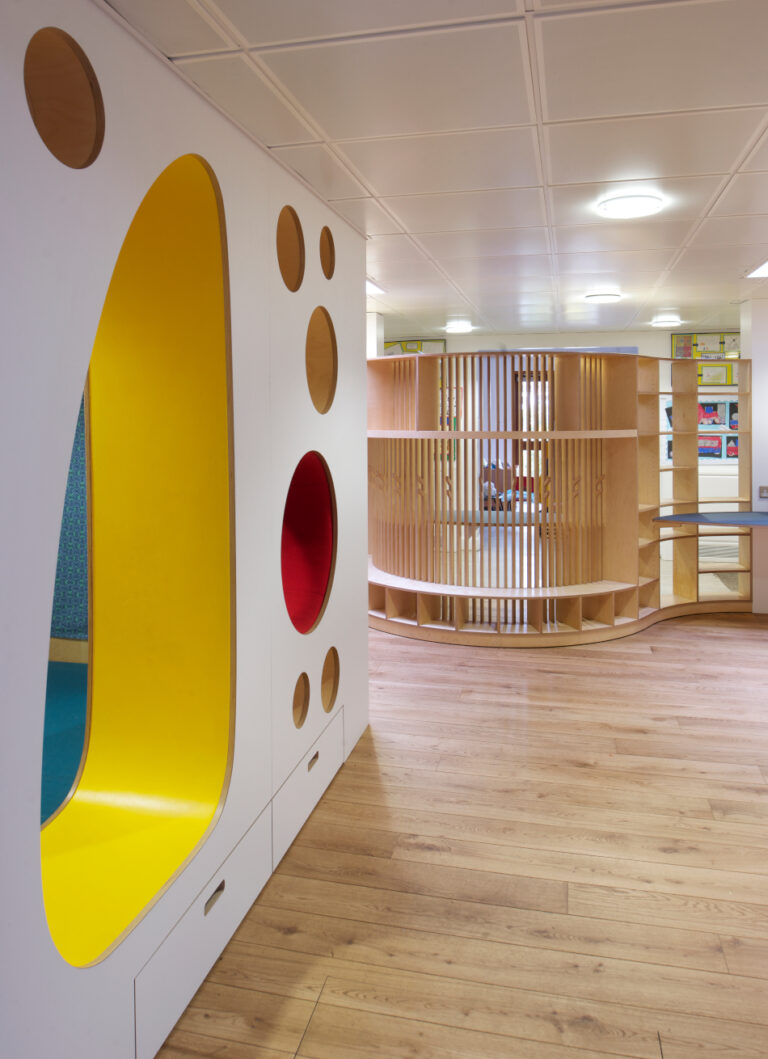
We were commissioned by DLA Architects to detail-design and build a series of furniture elements for a new multi-functional reception classroom breakout space as part of an infant school in Richmond.
From the architect's concept tender drawings we developed a detailed proposal and made several material suggestions complementing the initial designs. Four distinct furniture elements were detailed, built and installed: a ‘cosy corner’ sensory and soft play space, two identical S-shaped storage screens with reading booths, incorporating a cloak and bag storage on the rear, a teaching kitchen and an art storage wall.
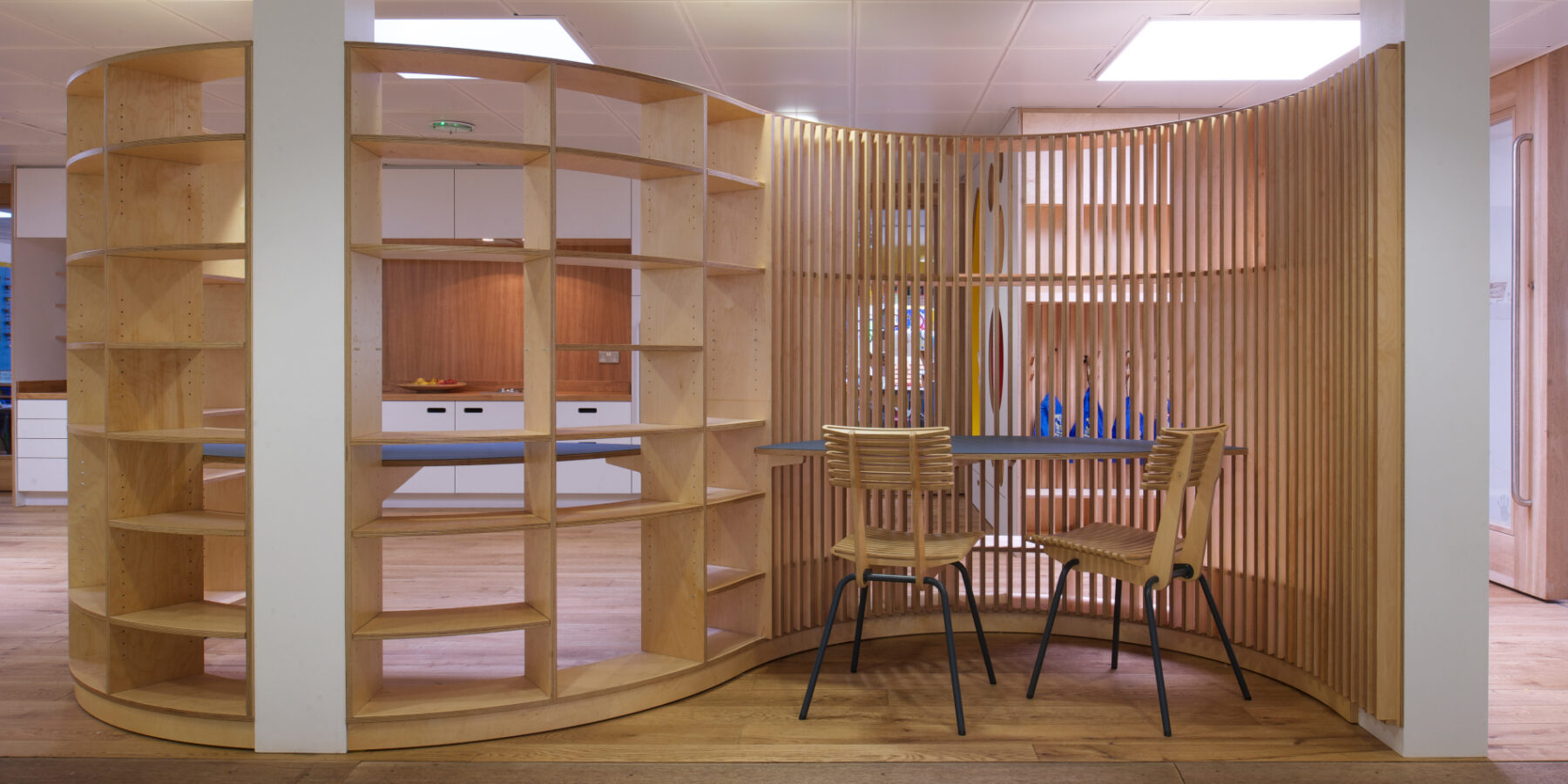
Working closely together with the architects, detail changes were proposed making the project more economical without impinging on the design. Following a detailed survey all elements were manufactured off-site and installed over a five day period during school holidays.
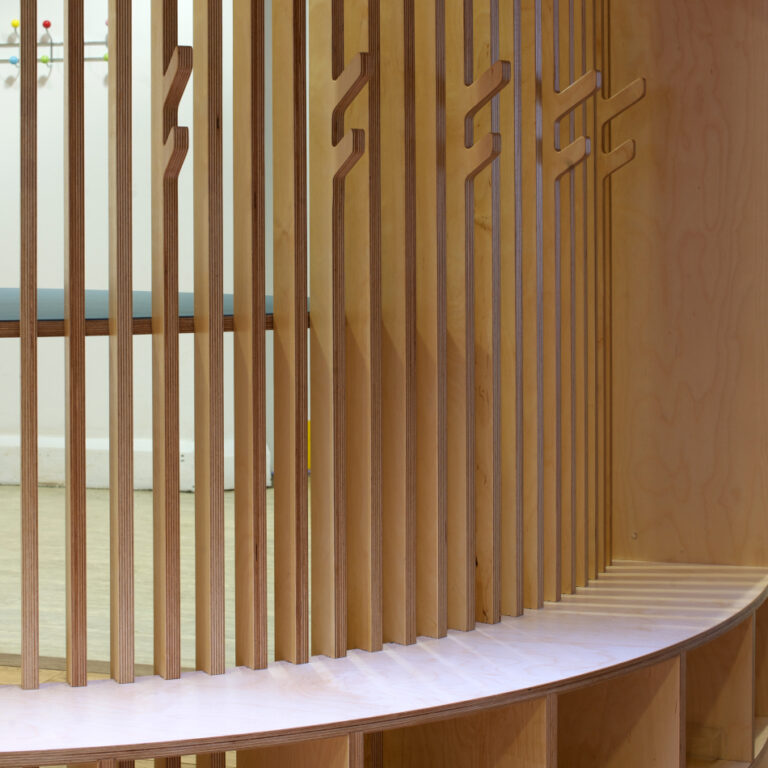
Ian Liptrot, Architect, Associate DLA Architecture
The commission was to construct and assemble some new multifunctional breakout furniture to be installed at Orleans Infant School in Twickenham. Tandem Studio won the commission through a competitive tender process, coming out on top in quality and value for money.
Straight away Tandem Studio understood the concept, recognised our expectations for the space and provided clear communication and creative support throughout. The furniture was installed over the Christmas holiday period, with no fuss, in order for us to meet our design programme. The results are an exceptionally high quality piece of work, which we are all extremely pleased with and will be enjoyed by the children, teachers and parents for many years to come.
