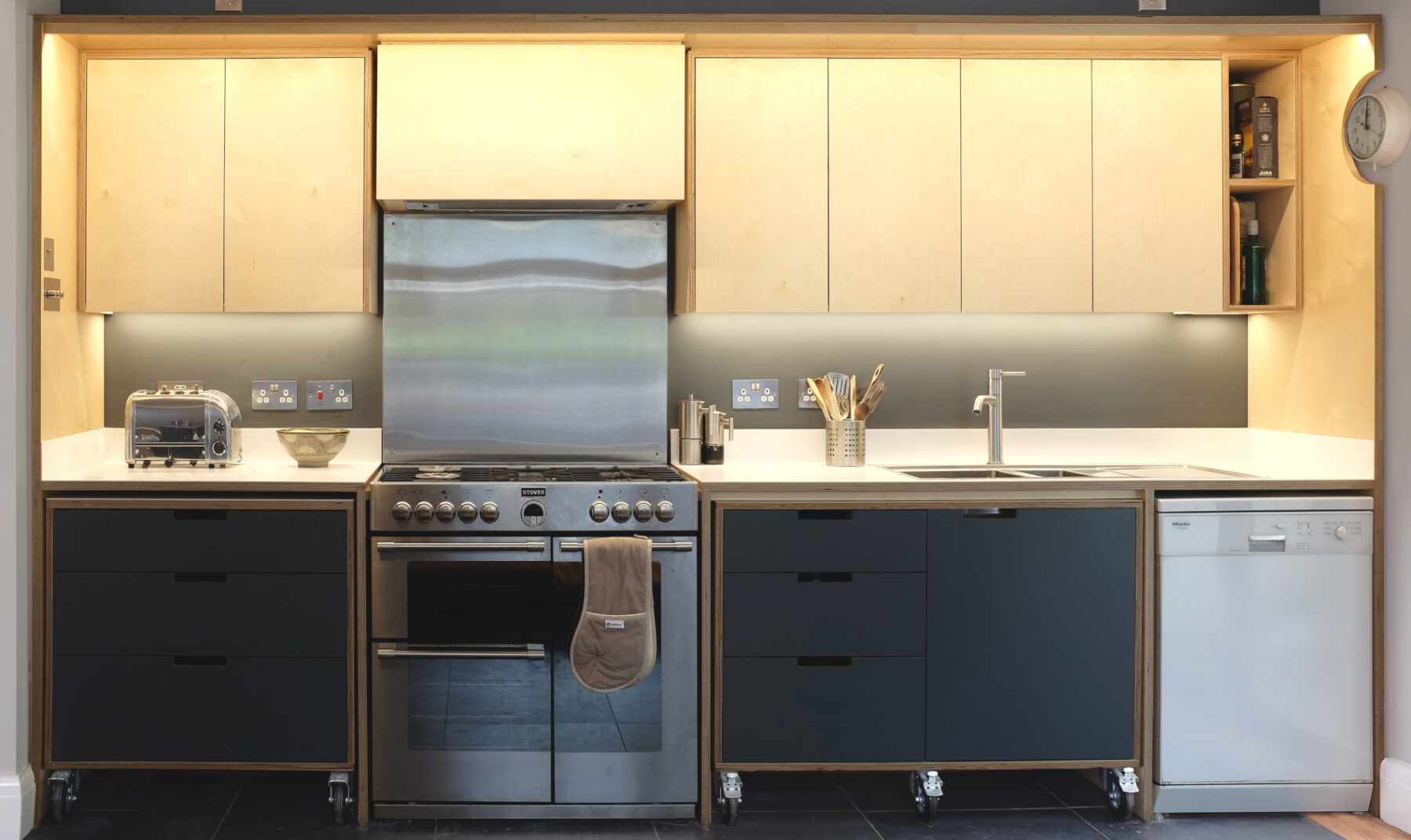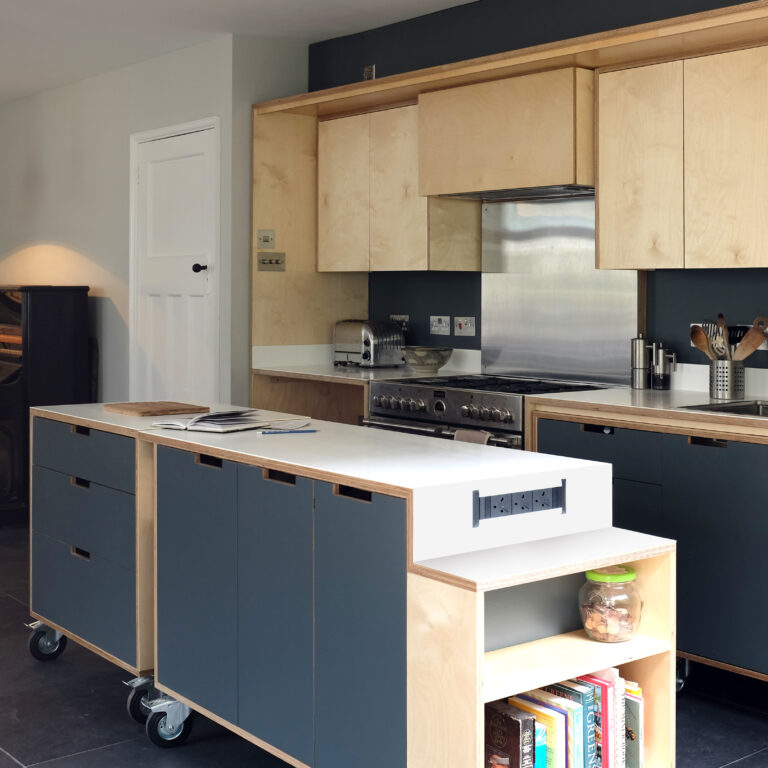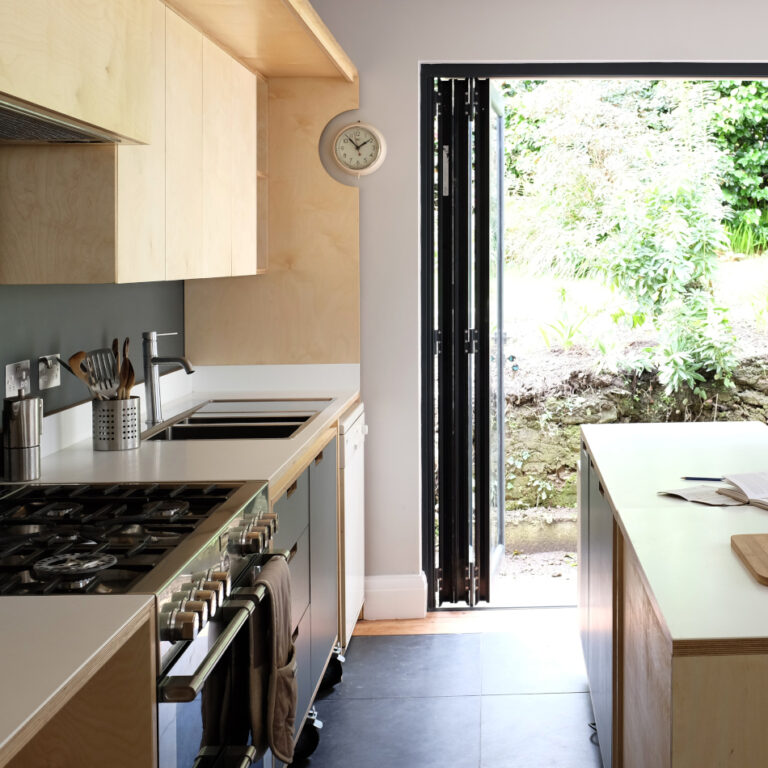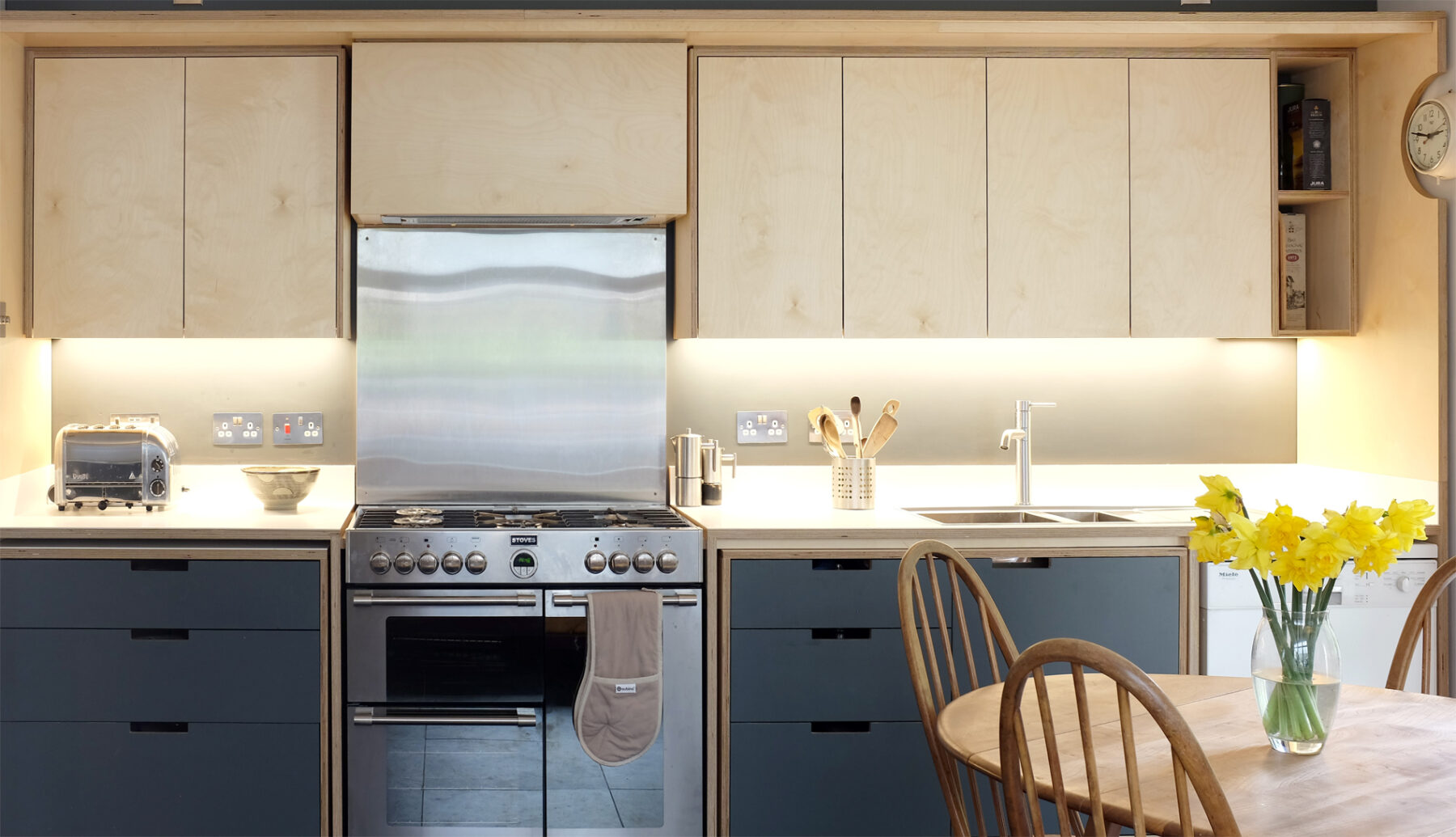
PROJECT
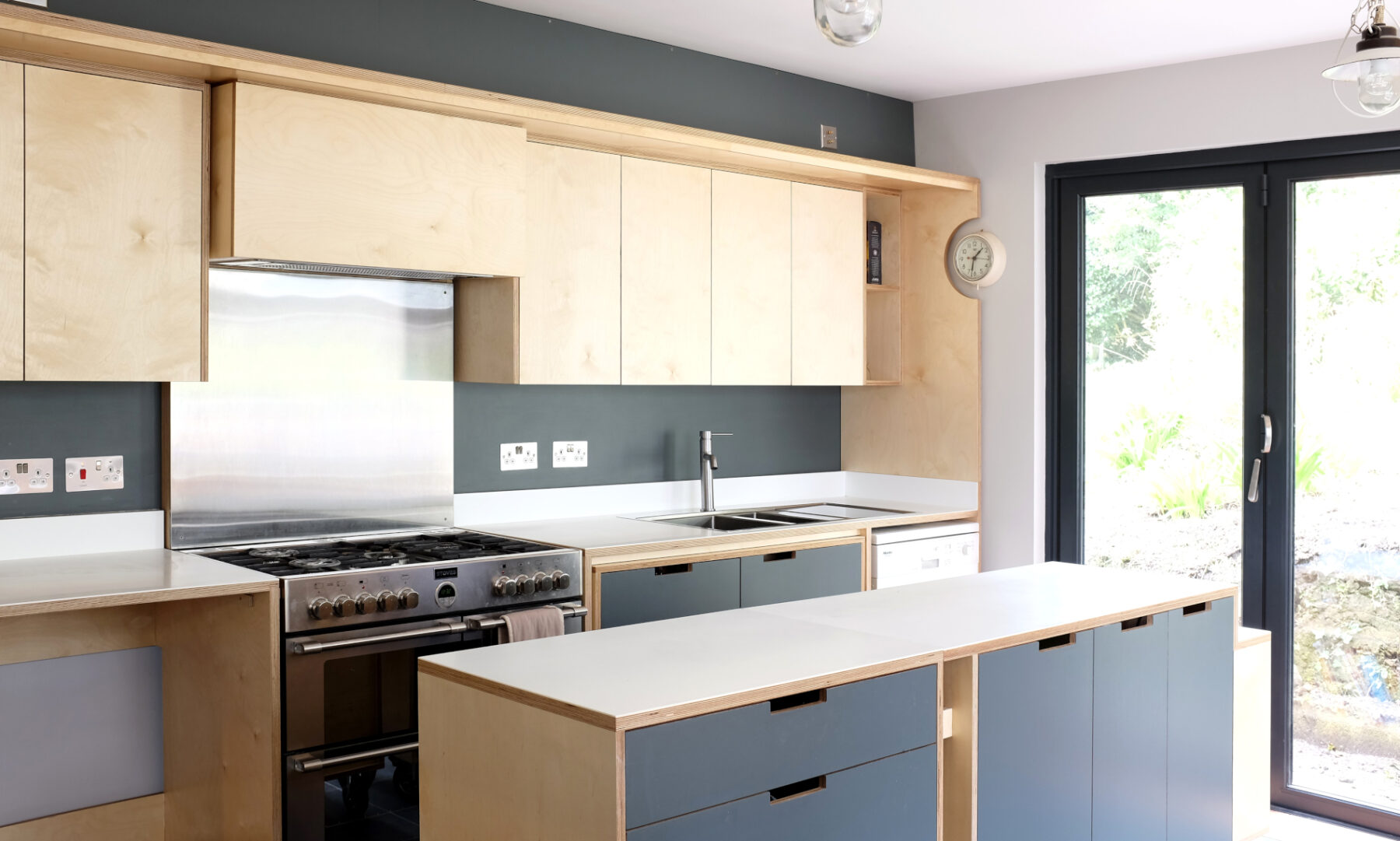
This modern plywood kitchen was designed in collaboration with the client who is an architect. They wanted to maximise the flexibility and functionality of the kitchen and the result is both refined and industrial. Birch plywood was used for the kitchen with painted door and drawer fronts using Farrow and Ball Down Pipe. The worktop is made from a 3mm solid surface laminate bonded to birch plywood.
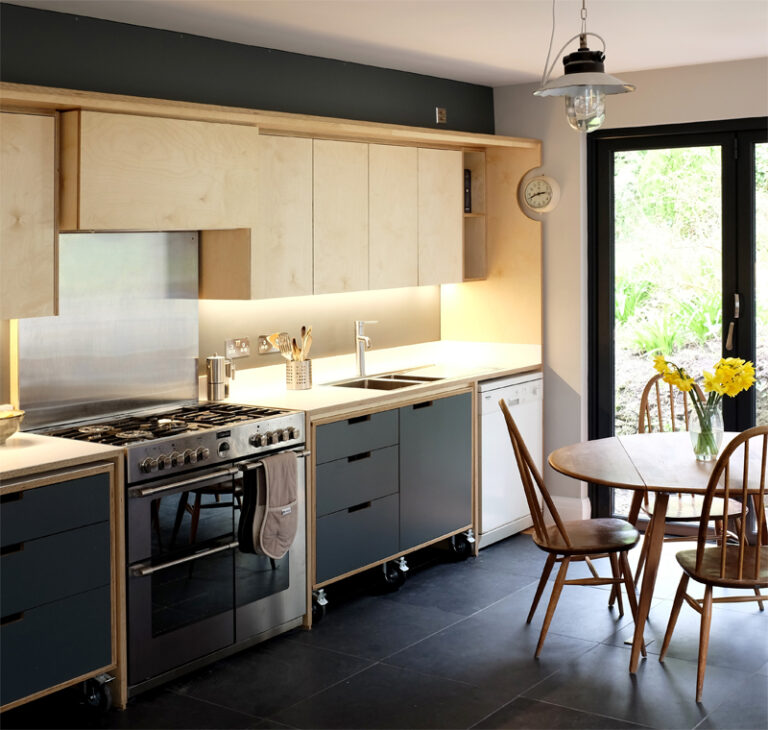
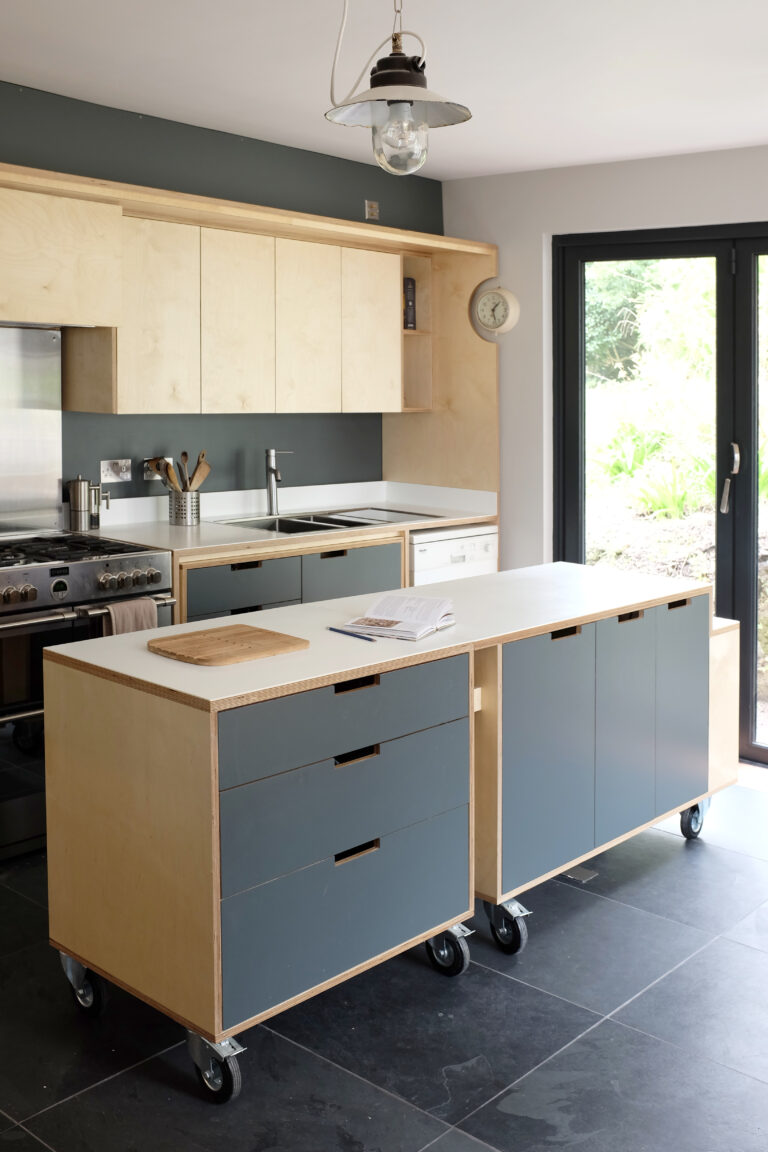
The small movable small island unit can be extended by wheeling out a drawer unit from under kitchen worktop.
A powerful LED tape light is recessed into the high level panel running along the length of the kitchen, providing ample task lighting. There are also 2 additional strips under the wall cabinets.
Flush mounted sockets were incorporated into the island unit to maximise its usefulness- and plugs into a socket recessed into the floor below.
