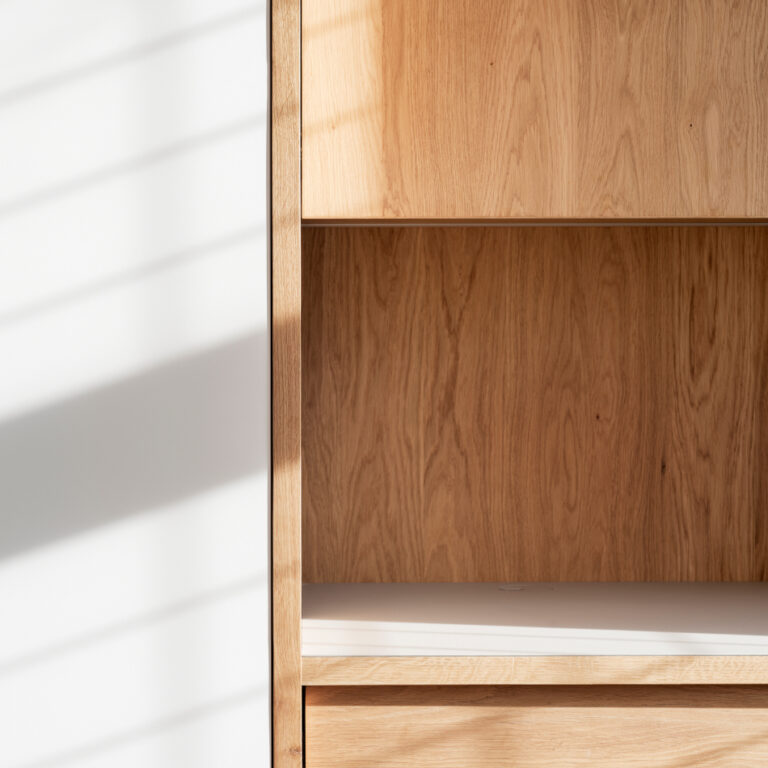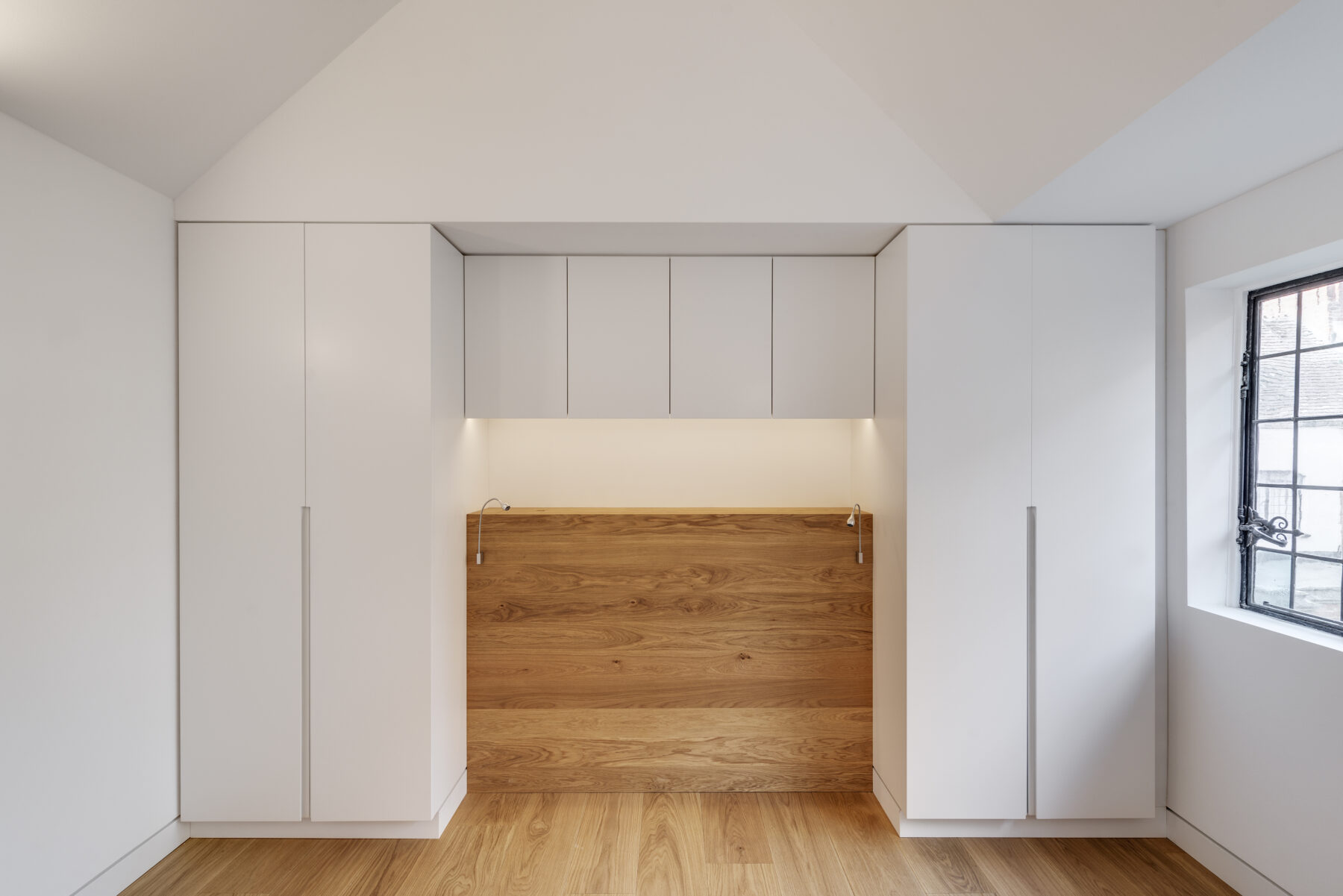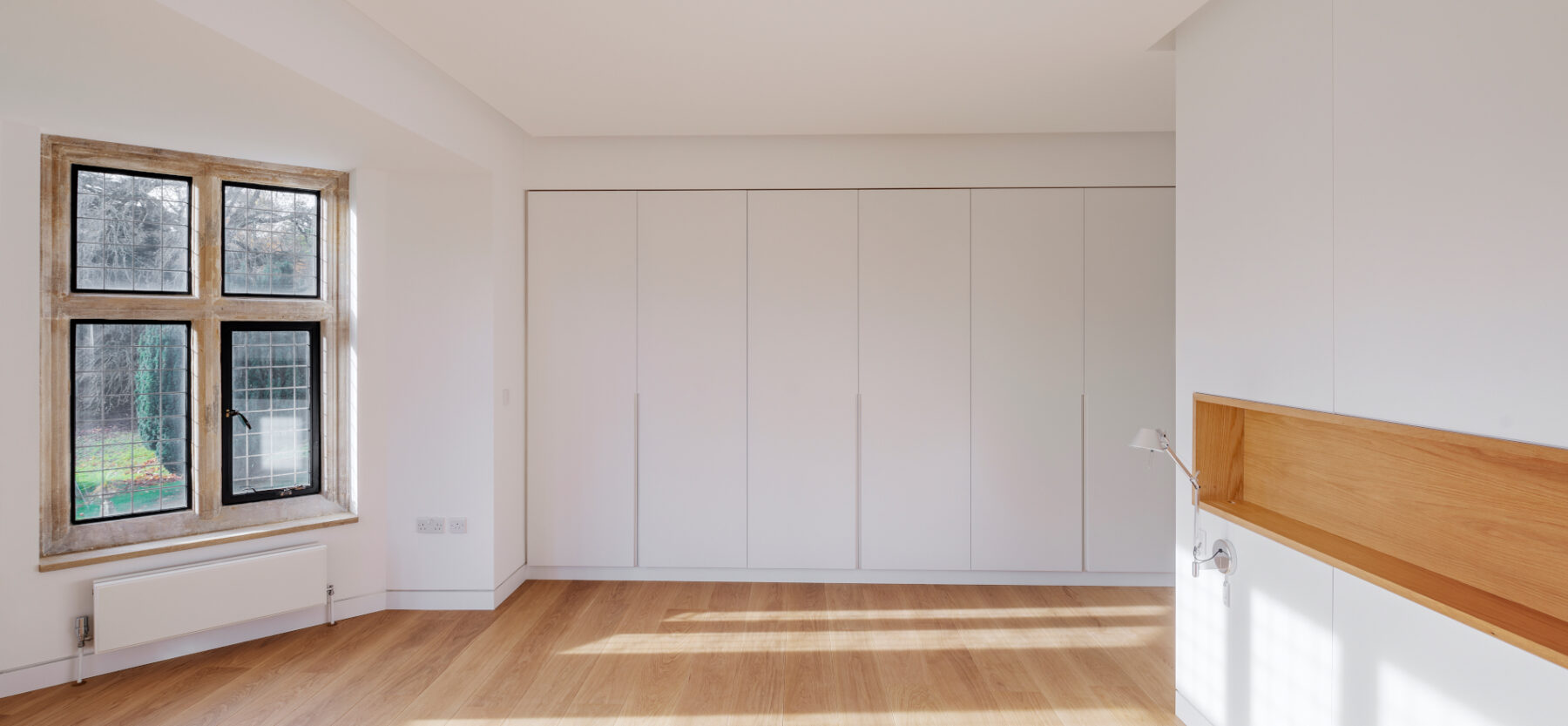
PROJECT
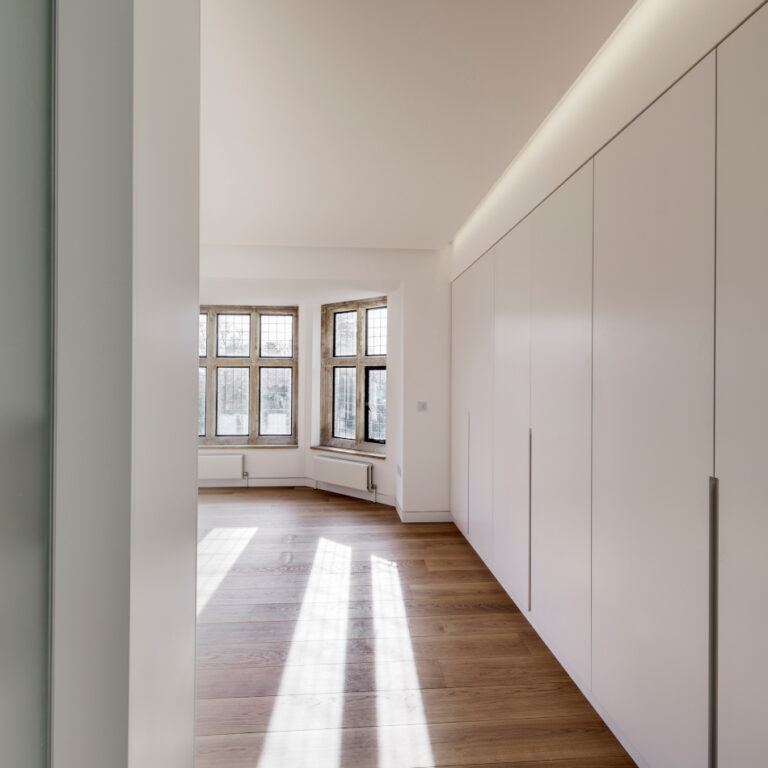
Working to a design concept by Gillespie Yunnie Architects Tandem Studio designed and installed minimal built in wardrobes and study in three bedrooms. The project was part of a major redesign and modernisation of an apartment within a manor house in Sidmouth.
For full integration the wardrobes cabinets were installed and carefully protected while the wall section above was built. The flush white doors are 25mm thick which allowed for a bespoke recessed handle detail to be machined in the edge. All the shelves within the cabinets are also 25mm thick for strength and to give a more solid feel to the furniture.
The cabinet widths as are all the same but are made to measure for the space and the client specified the arrangement of hanging space and drawers in each of the them.
The run of wardrobes in the guest room incorporates a study by the window. This is made from thick solid oak tri-ply with a Desktop lino surface. There is a cable tray at the back of the desk with power and data sockets and matching lino cable hole covers in the back corners.
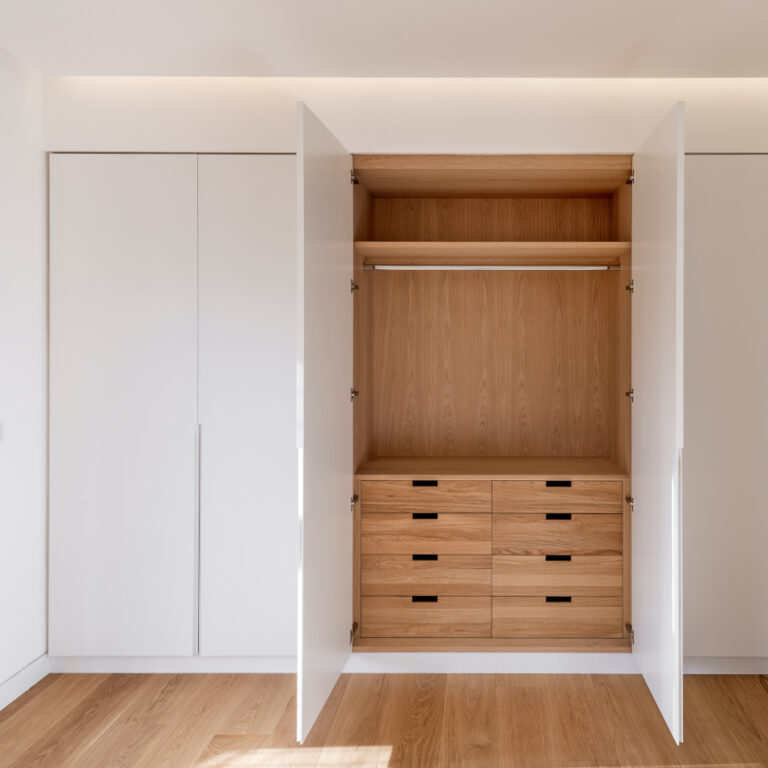
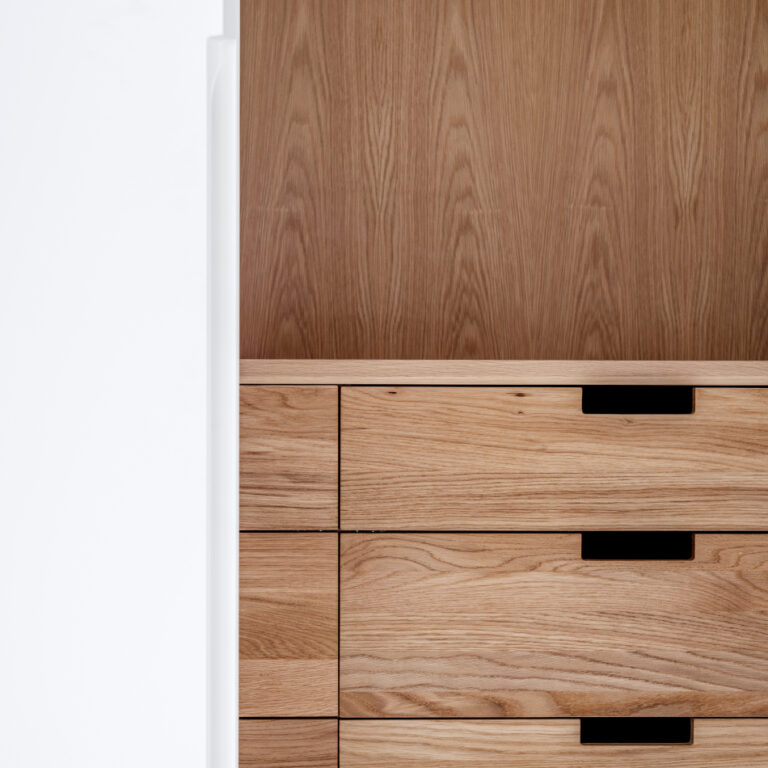
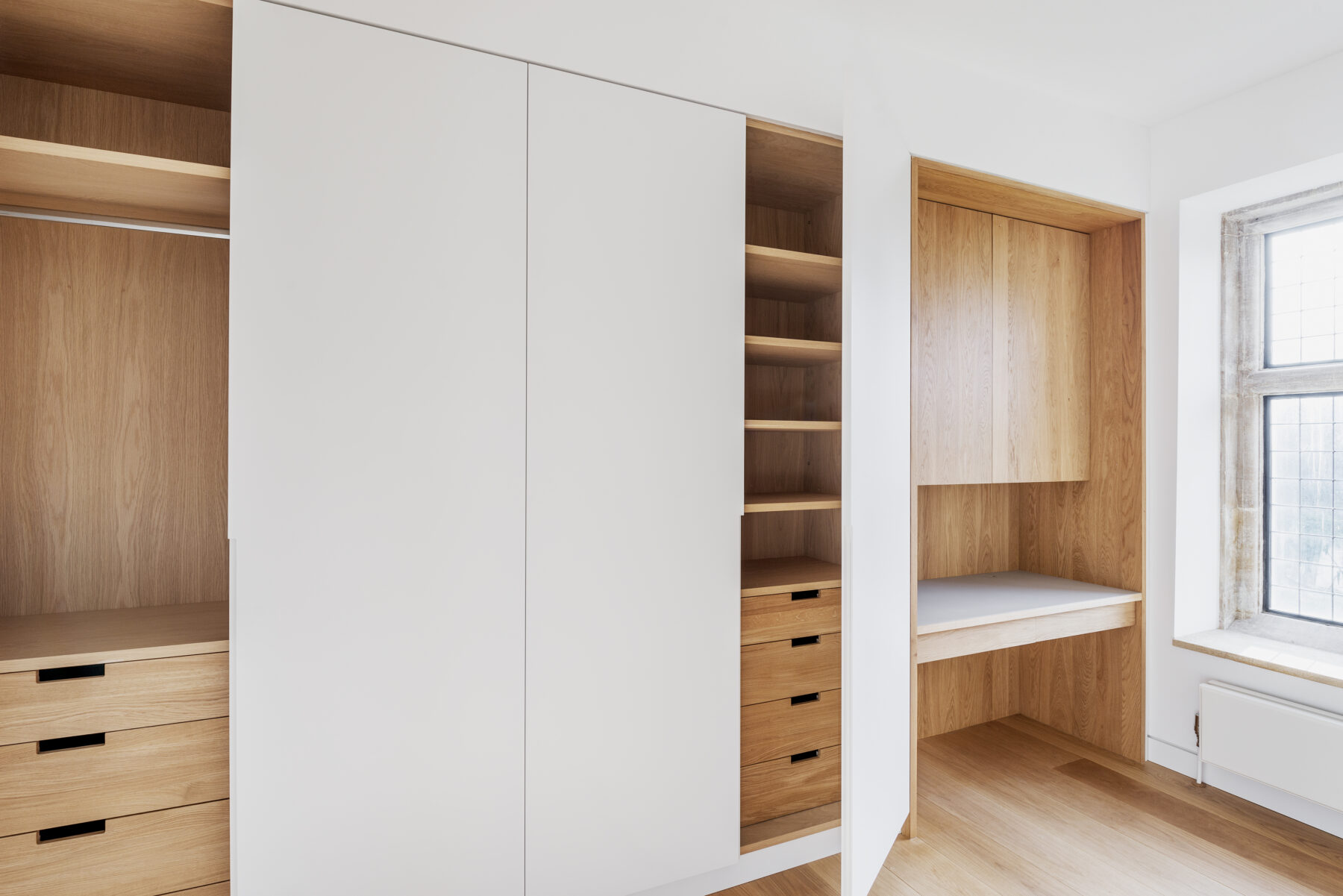
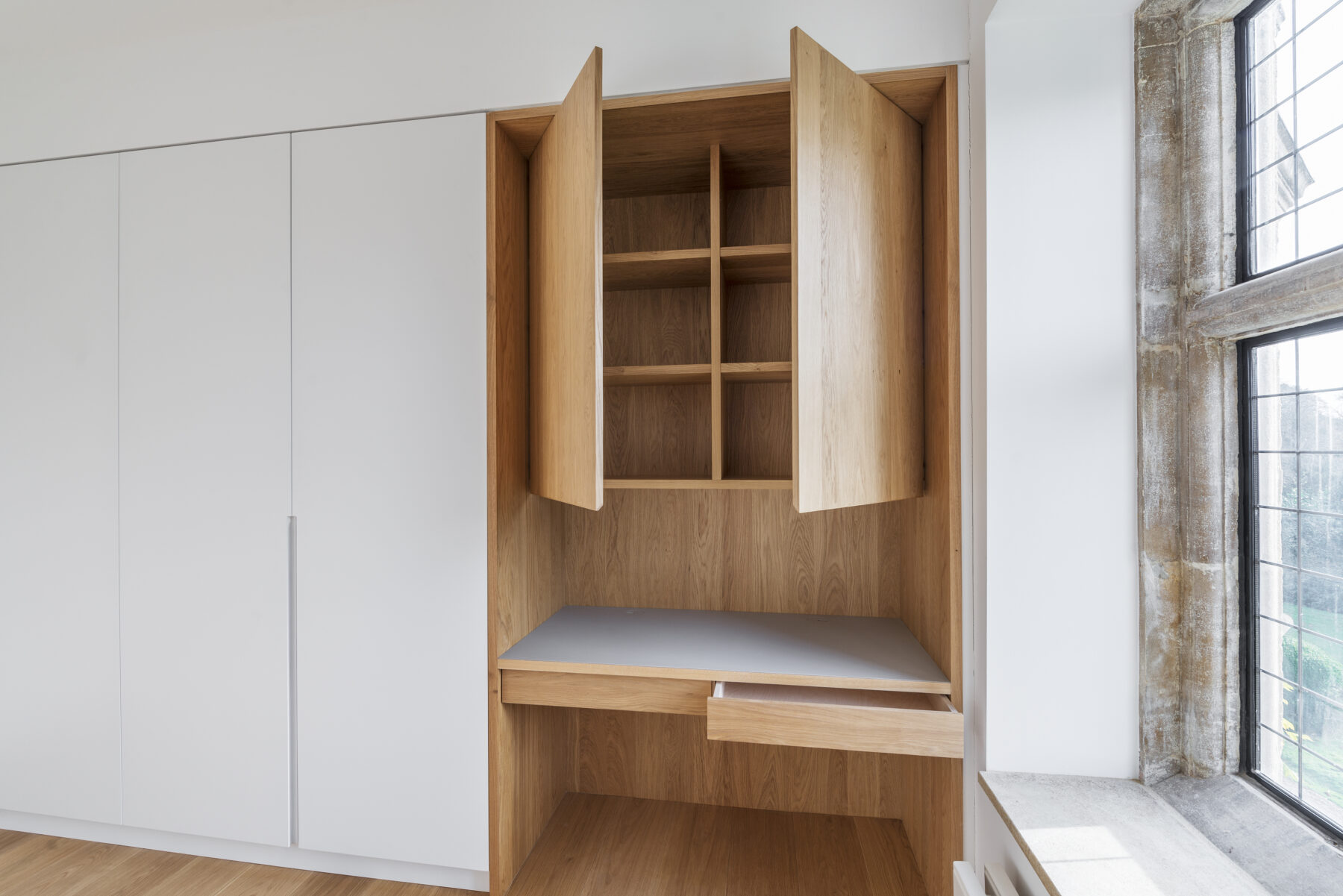
There are matching fitted wardrobes either side of the solid oak tri-ply headboard in the second bedroom. The reading lights are integrated into the headboard and a hidden light under the wall cabinets provides additional background illumination.
