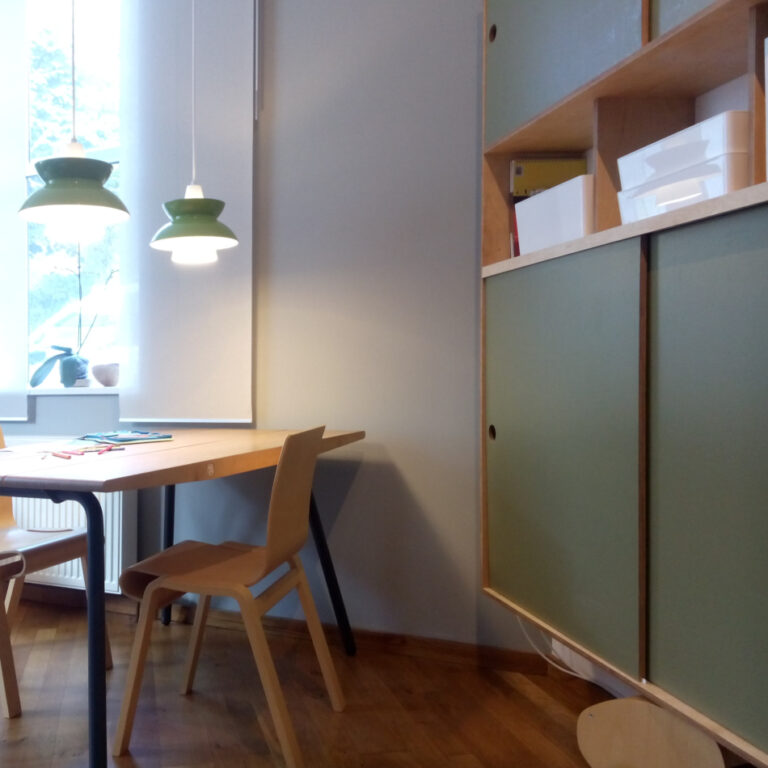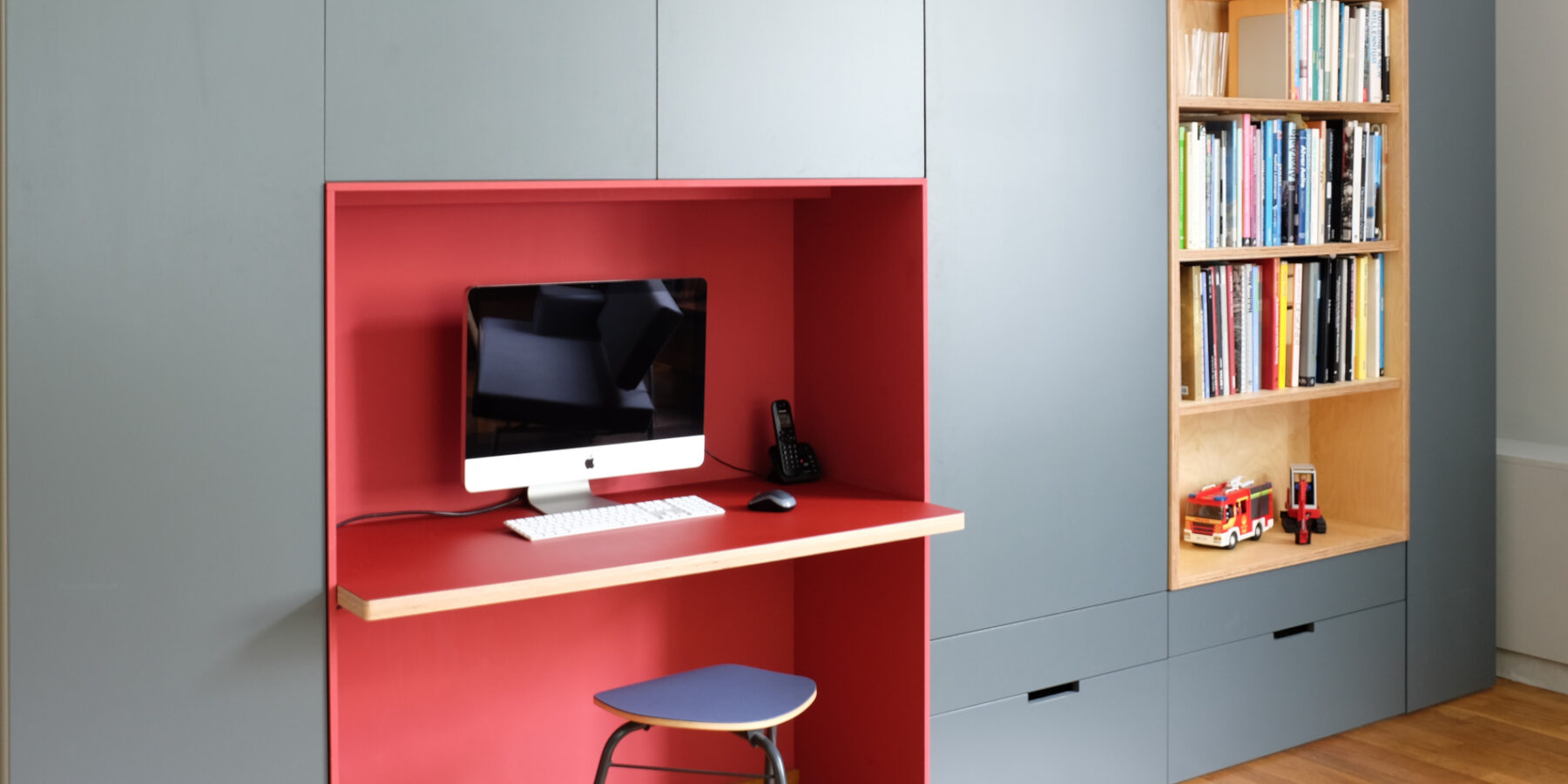
PROJECT
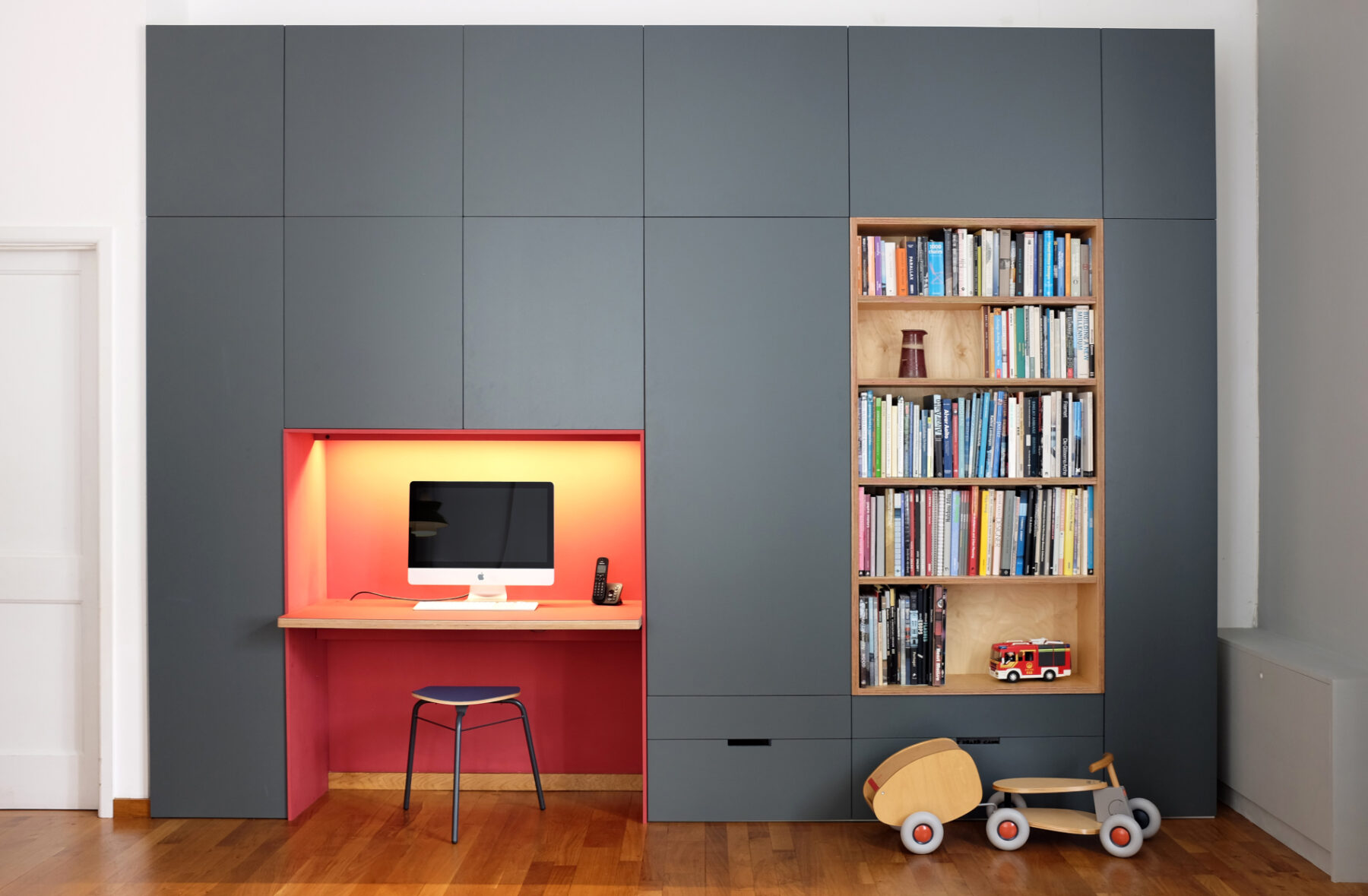
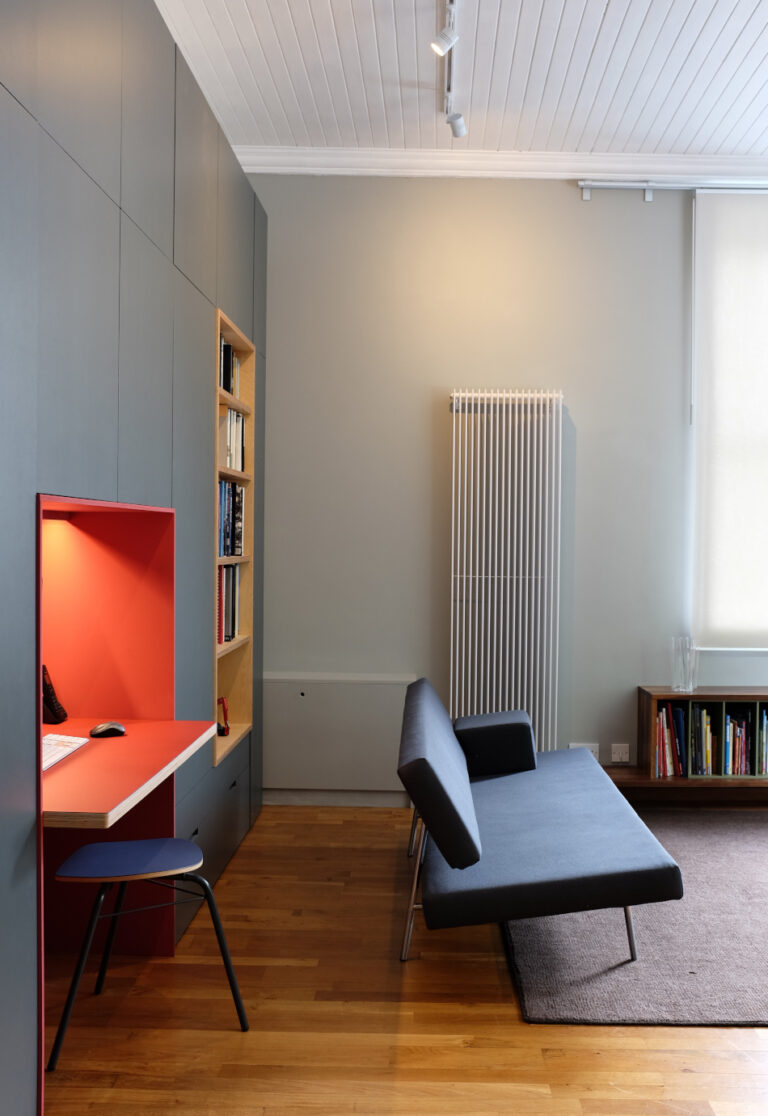
We used this spacious room originally as our design studio, but more and more it has been taken over by children and family activities. Since we have moved the design studio to the workshop we are using the space as a family living room for relaxing, play, crafts table, storage for lots of toys and games, sideboard and shelving for books. We also kept a space for a computer workstation with all associated needs, such as printer, phone & internet access and filing space.
A tall bespoke plywood furniture design storage wall replaced a row of open office shelves where all our filing is now neatly hidden away from view. The storage wall incorporates a birch ply bookcase for our favorite books and a desk area with integrated lighting and hidden cable trunking. Our chunky A3 printer is still next to the desk but hidden from view and can be pulled out on a tray when in use.
We fitted a floating solid walnut sideboard along the wall underneath the large window after moving the radiator and changing it to a tall vertical unit.
The wall-mounted sideboard has two elements: a shelf for storage or display, high enough to fit larger books. It can also to be used in different ways as the green unit with vertical dividers for storing books can be moved or taken out to suit. The second element is slightly lower to allow for displaying flowers or artifacts or for placing the stereo on top. Two spacious drawers are used for storing smaller items and CD's.
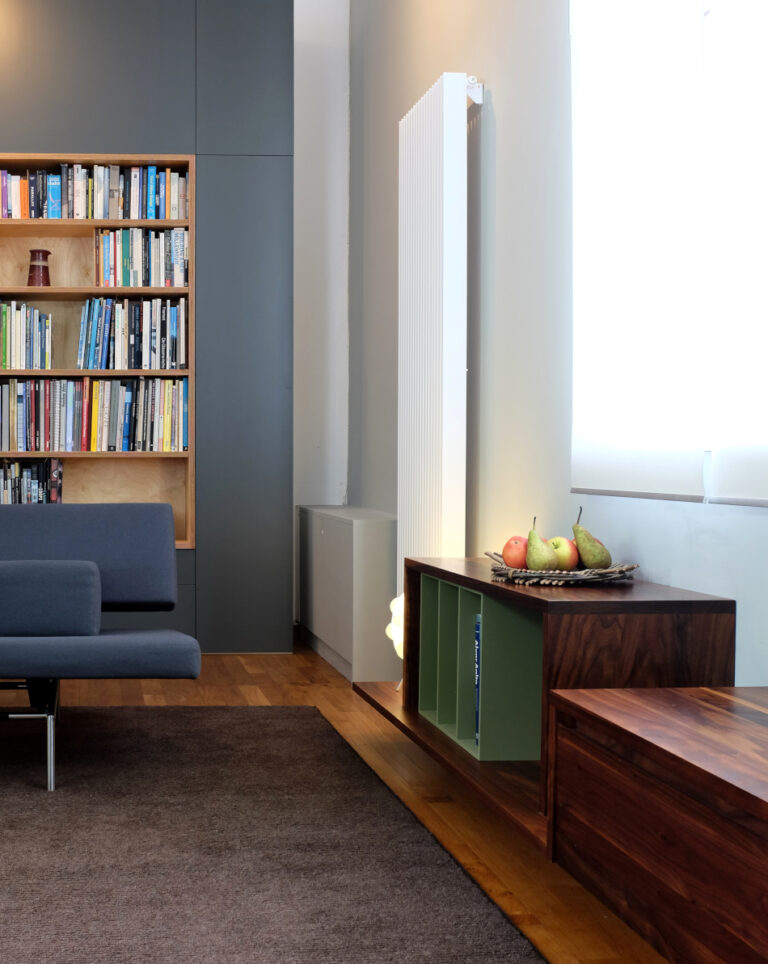
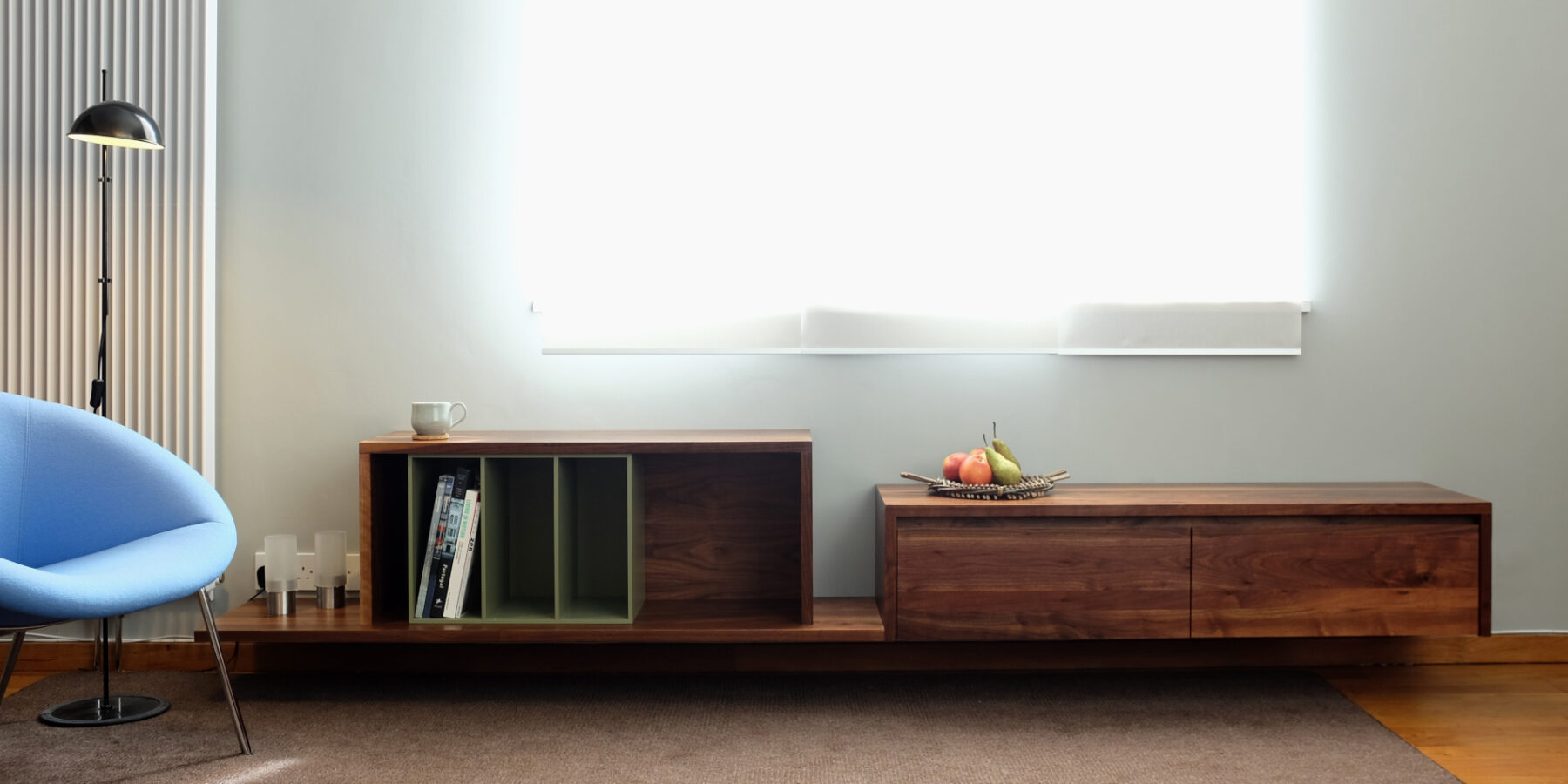
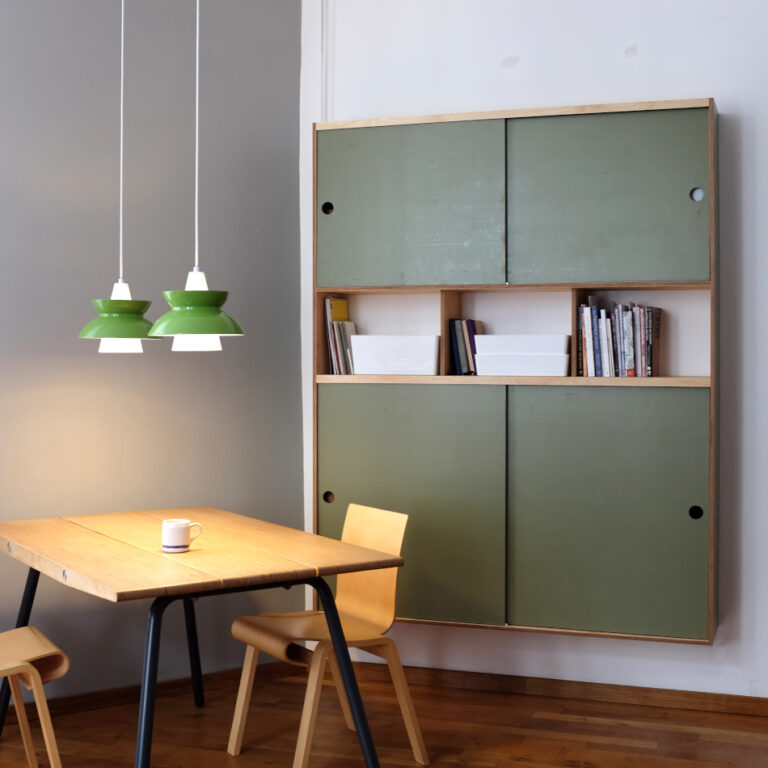
We also wanted to have a table for craft activities, playing games and drawing in our family room. On the wall next to it we fitted a wall hung storage cupboard for paper, card and other craft materials.
Storing card and paper can be a challenge - we integrated an internal plywood divider to organise card and papers into different sizes and at the same time stopping it from slipping and bending.
If you would like to find our more about our plywood furniture design please email to call today.
