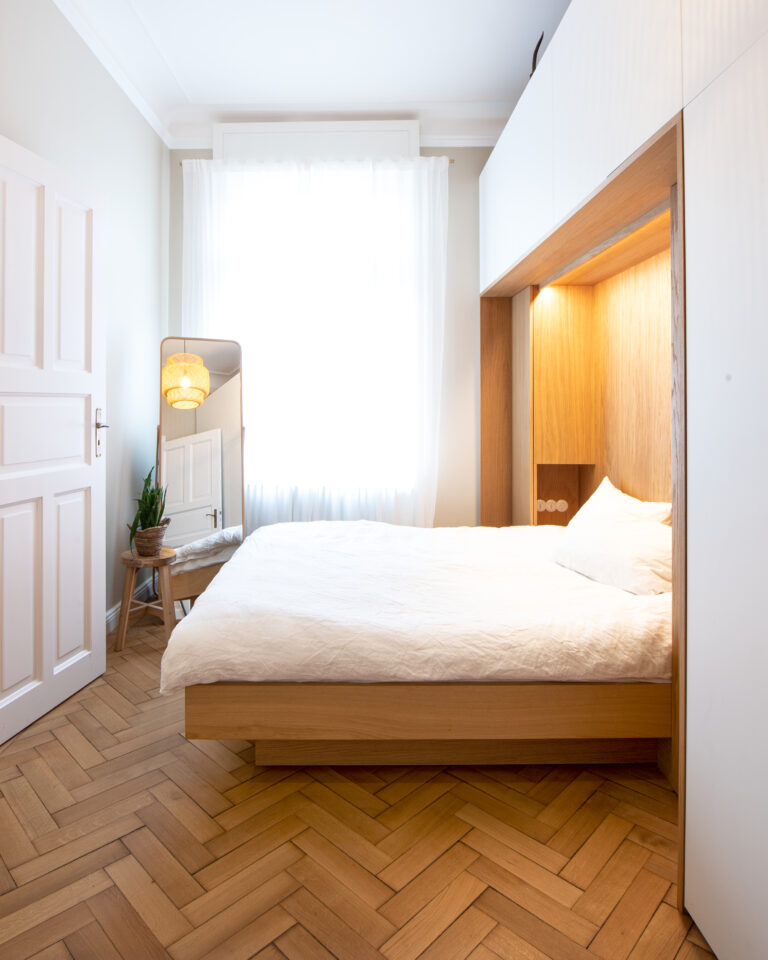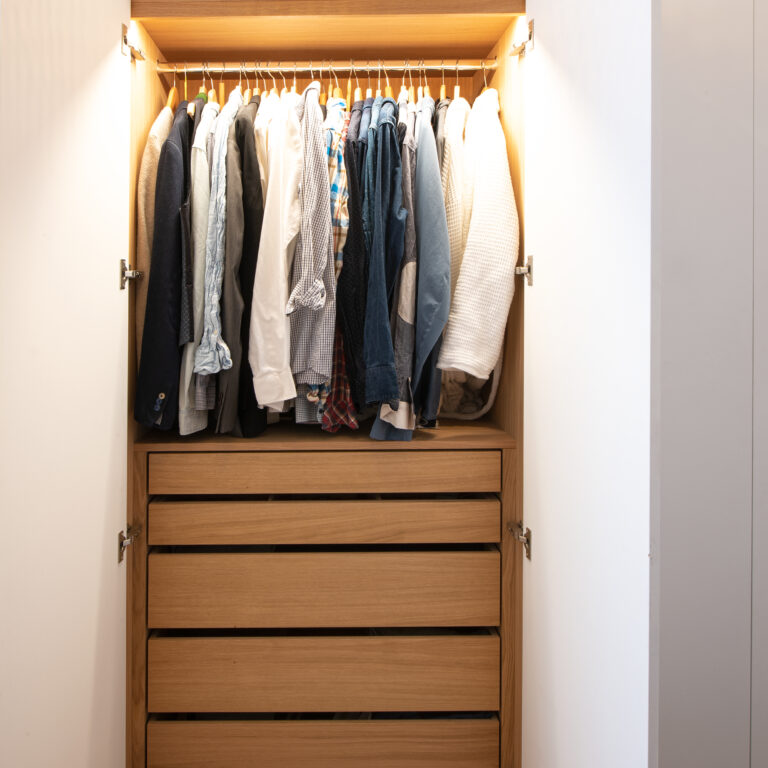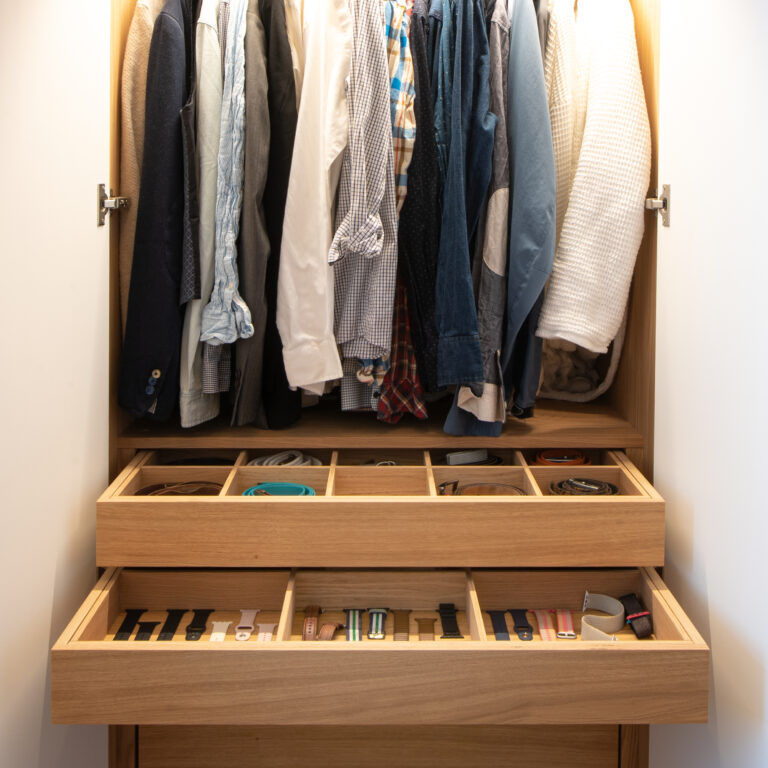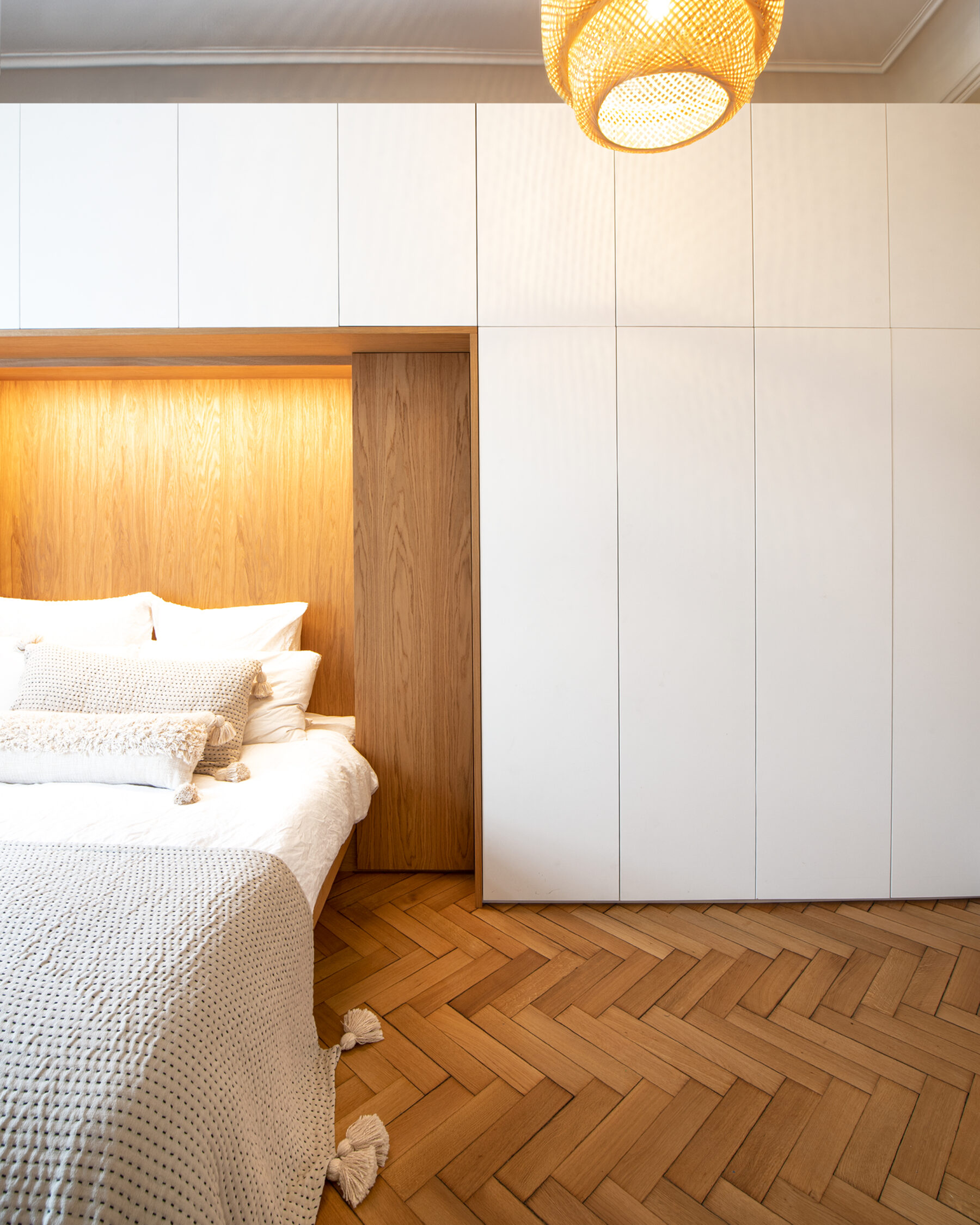
PROJECT
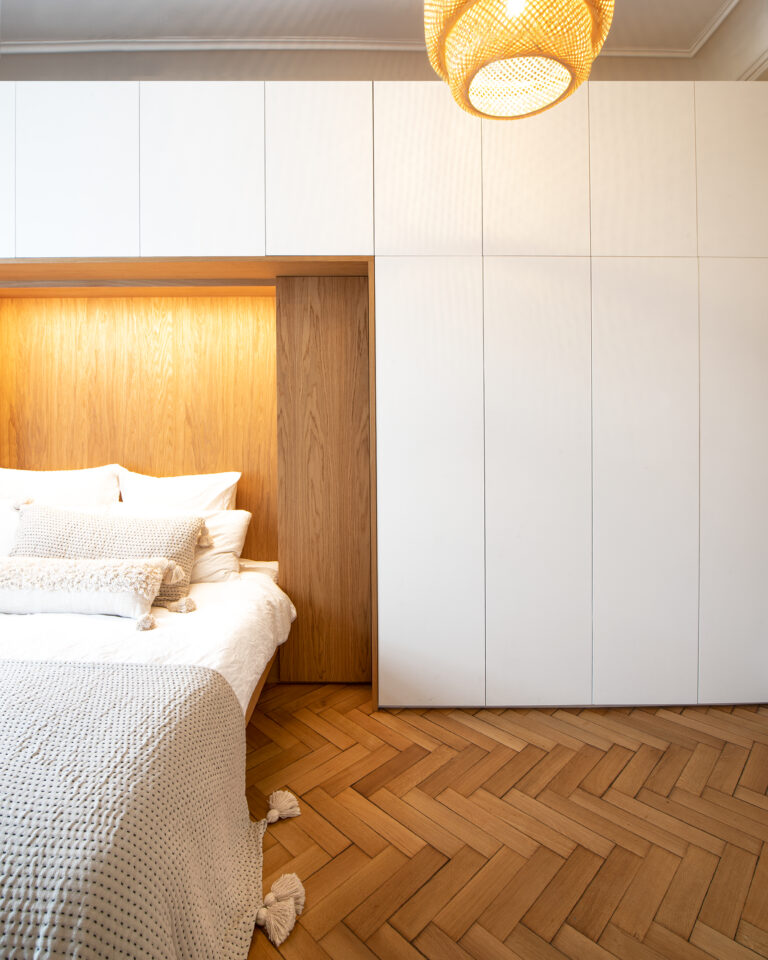
The clients for this project were looking to fully renovate and modernise an apartment within a listed building in the historic Lehel area of Munich next to the Isar river. This minimalist built in wardrobe and bed niche is one of three projects we were commissioned to work on.
The design for the master bedroom is a storage wall running the full length of the room incorporating a recess or niche for the bed, which we also designed as part of the project. There are shallower depth oak cupboards either side of the bed so getting in and out of bed is easier. These cupboards incorporate recesses either side of the bed that act as bedside tables with the cupboard and internal drawers accessed from the front.
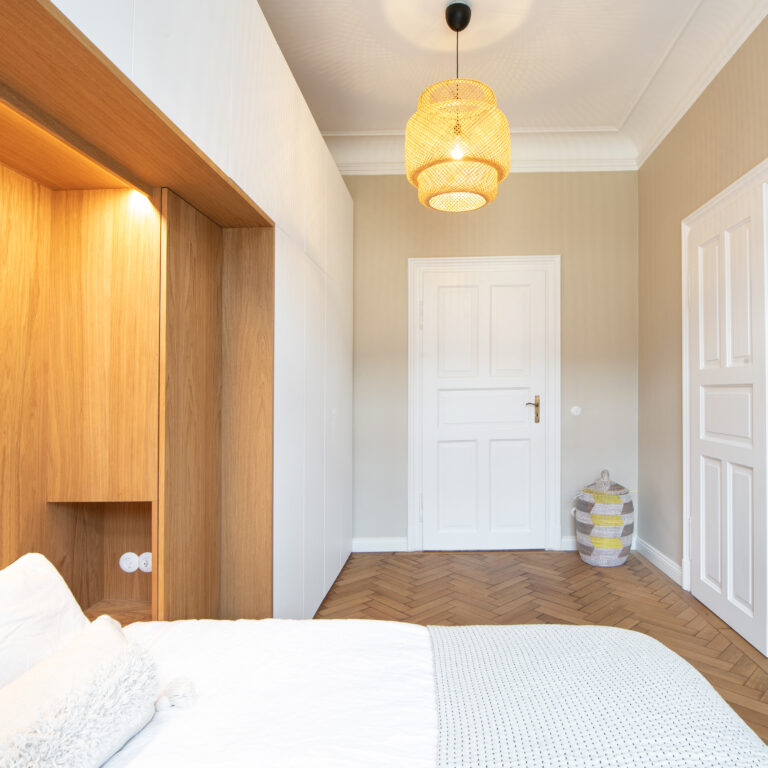
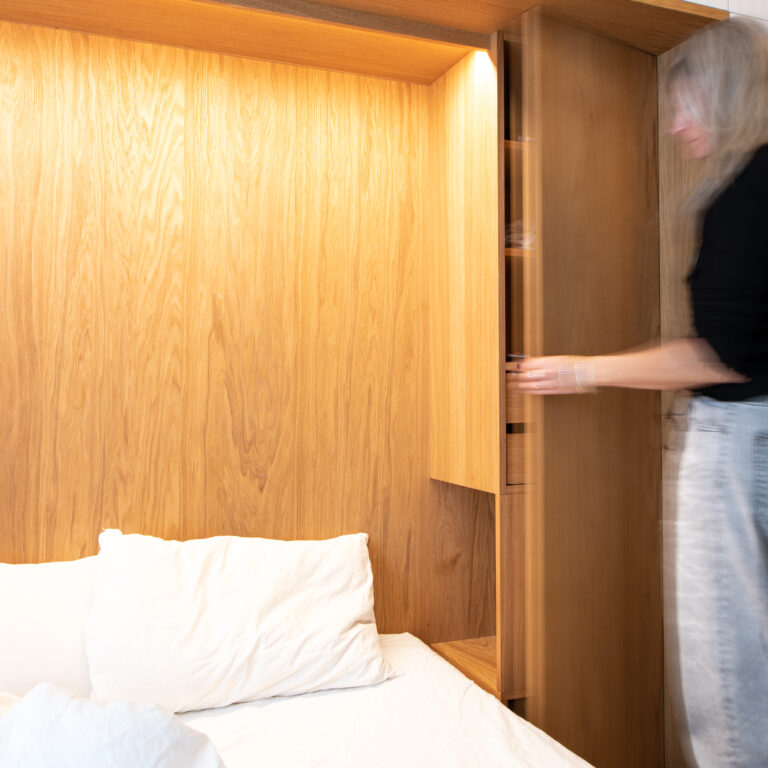
The built in wardrobe and bed niche does not go to the full height of the room to allow the large cornice in the room to continue uninterrupted which also helps the room to feel larger.
The design required a bespoke bed to fit perfectly in the oak niche with the back panel acting as a head board. The solid oak bed has a base that is set back so it easier to move around and to help give it and appearance of lightness.
As with the other two storage elements we designed in the apartment the doors are all push to open to keep a clean simple appearance to the furniture. The wardrobes are illuminated with a concealed Led strip that comes on automatically when the doors are opened.
The materials used are solid oak for the bed frame, oak faced particle board for the cabinets and oak faced birch plywood for the drawers- hand finished with Osmo Polyx oil. The doors are tough moisture resistant MDF painted with Farrow and Ball paint.
