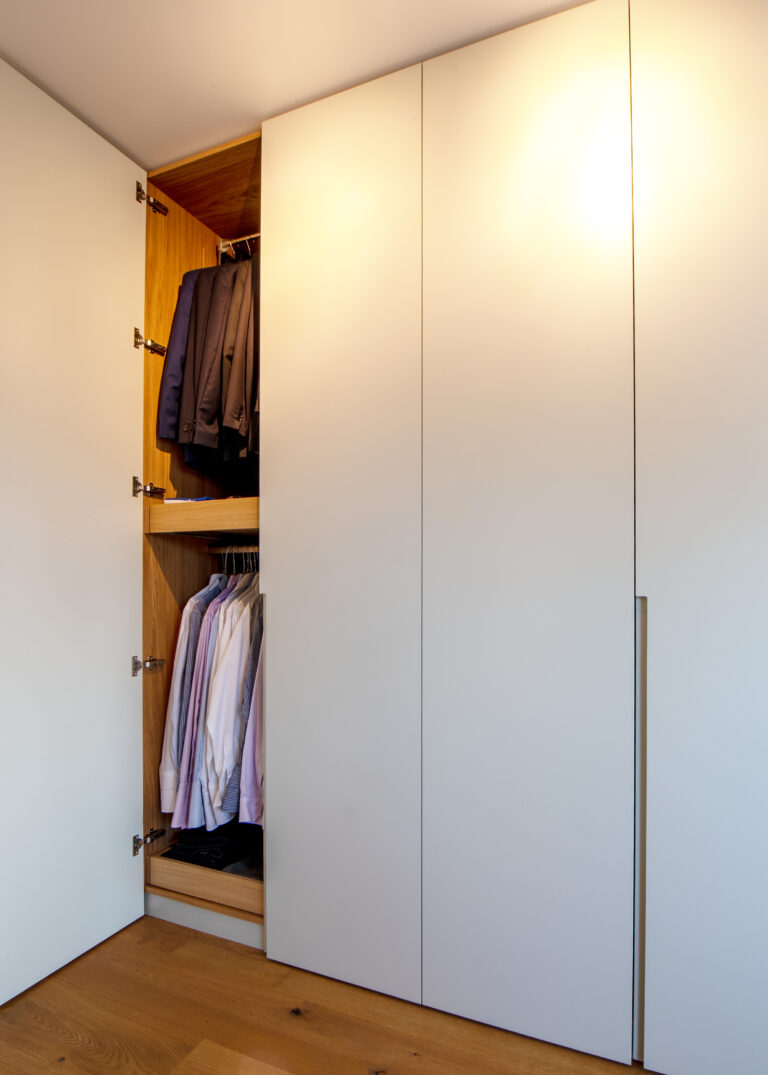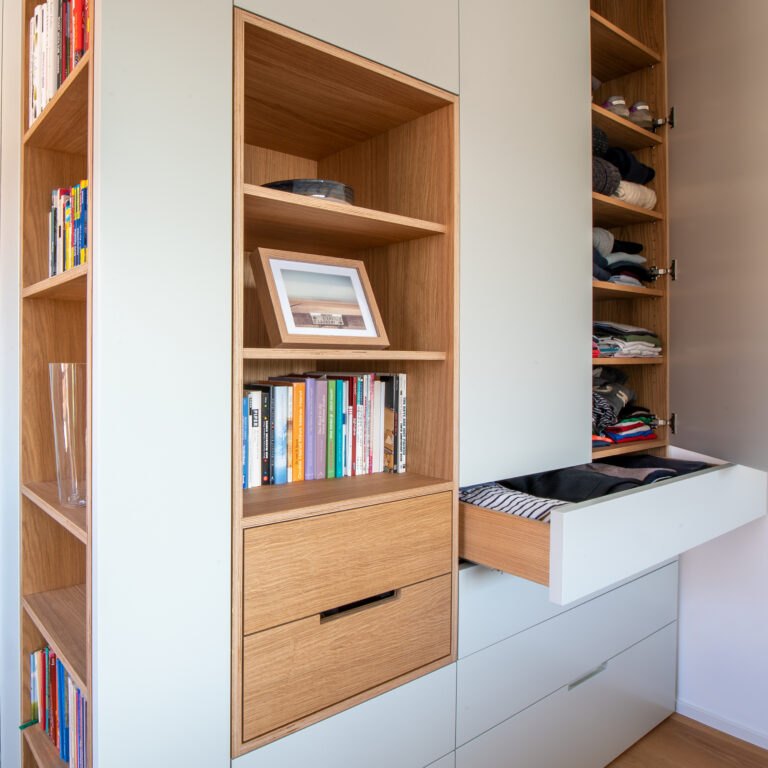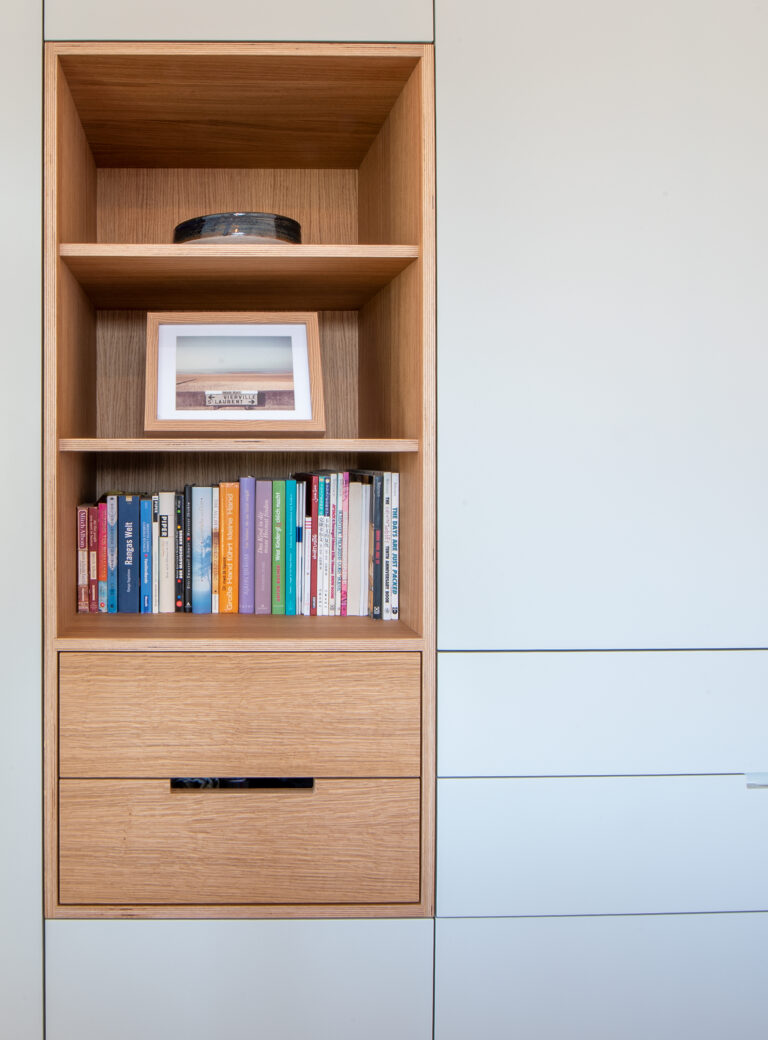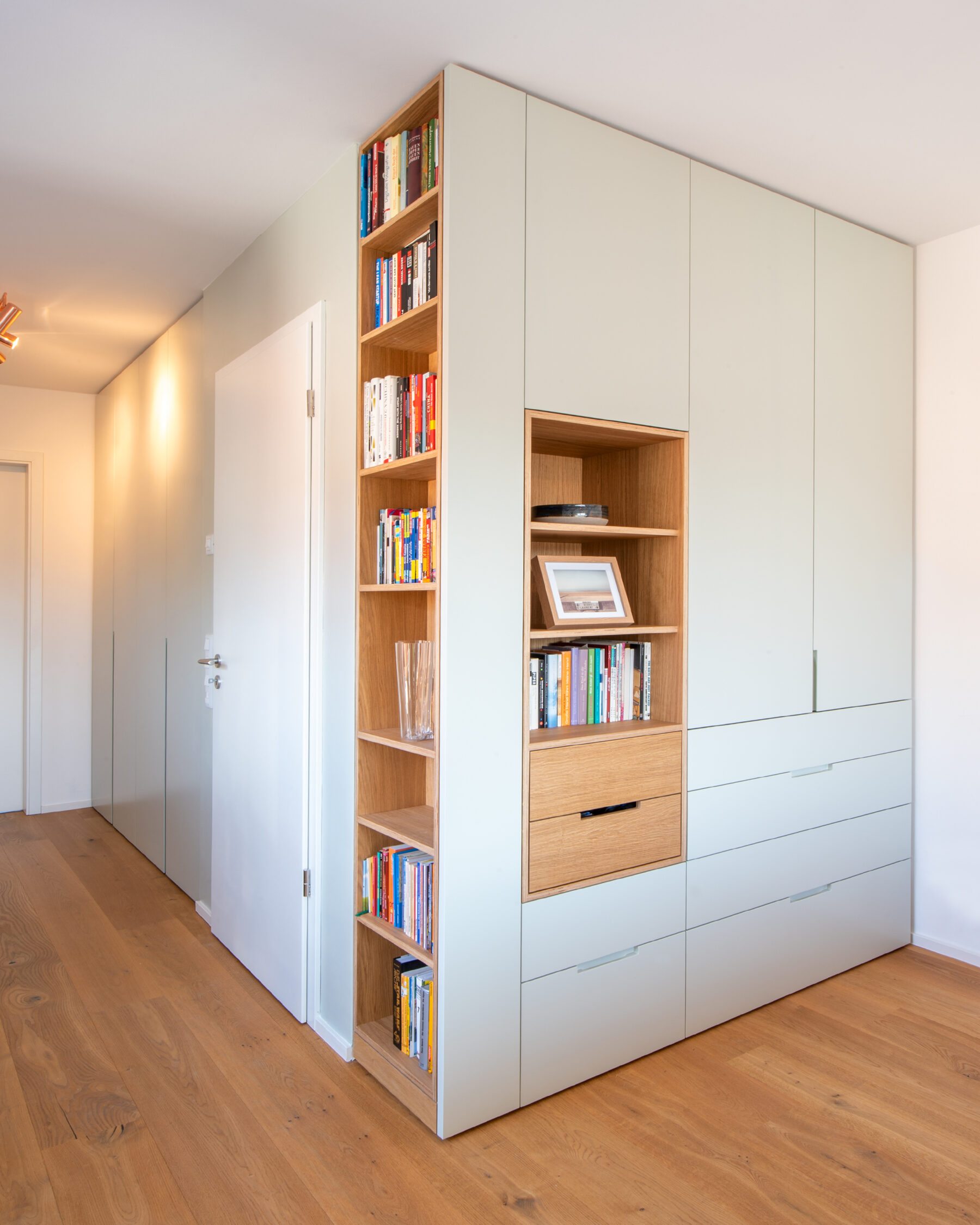
PROJECT
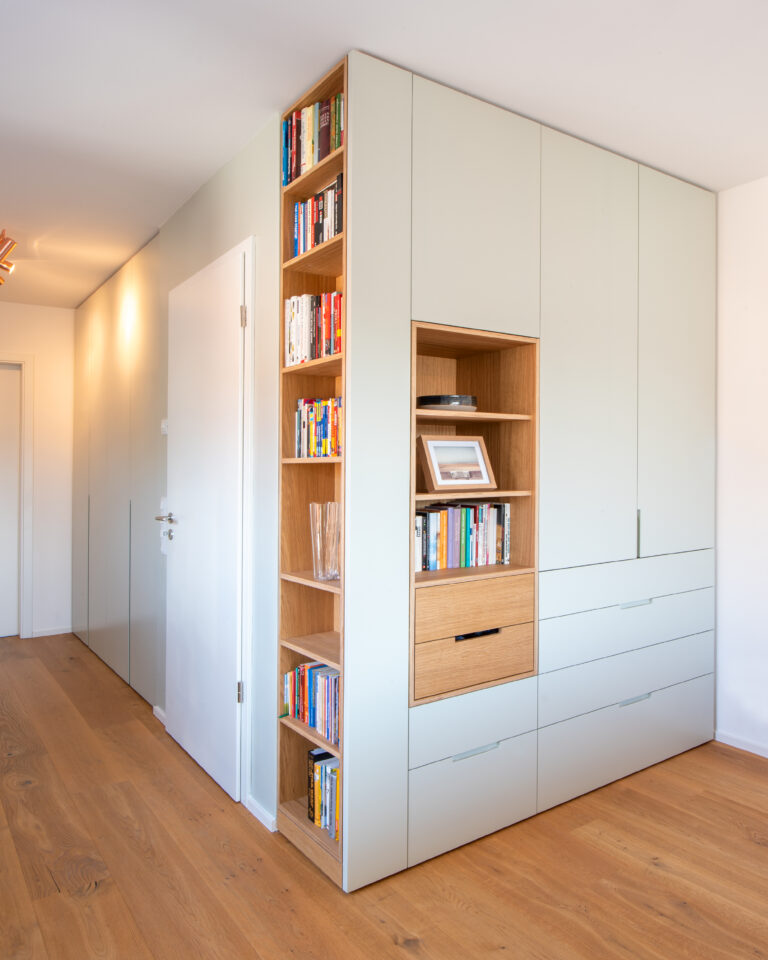
Following on from the Under stair storage with desk and sideboard we were commissioned by the client to design bespoke wardrobes in their master bedroom. There was a space in the room which was allocated for a fitted wardrobe but this wasn't large enough for their needs so an additional wardrobe was needed. The decision was made to use the full depth wardrobe for all the hanging clothes and create a shallower depth wardrobe on the short wall section to the staircase for all the folded clothes and smaller items. Two oak shelf elements were incorporated into the design, combining two functions into one and adding visual interest. The section of wall around the door was painted the same colour as the cabinet fronts to visually tie the two wardrobes together creating a unified design.
The full depth wardrobe has two hanging rails in each side, the top rail is a pull down version for easy access. There are also two large full width drawers in each for smaller items.
