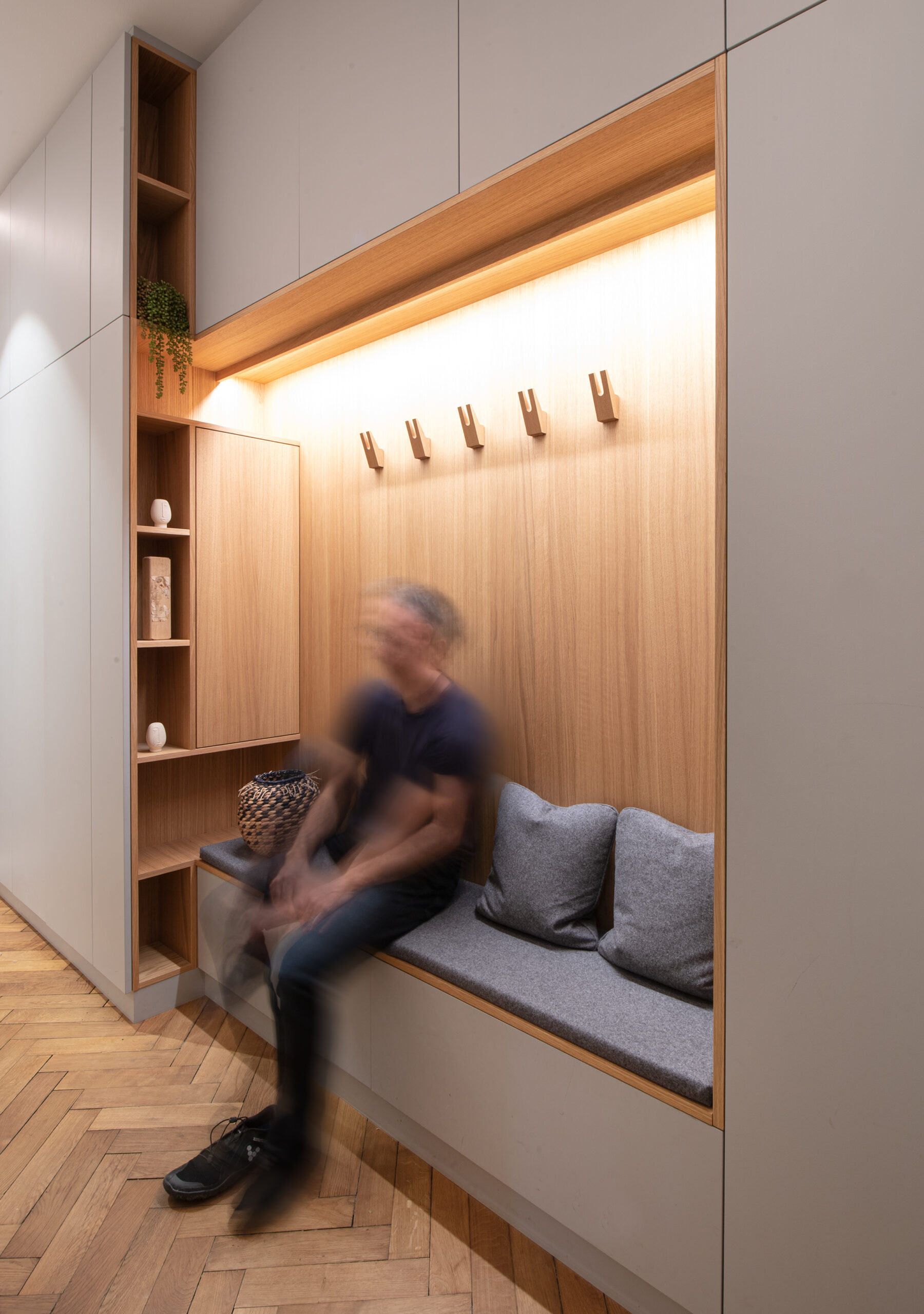
PROJECT
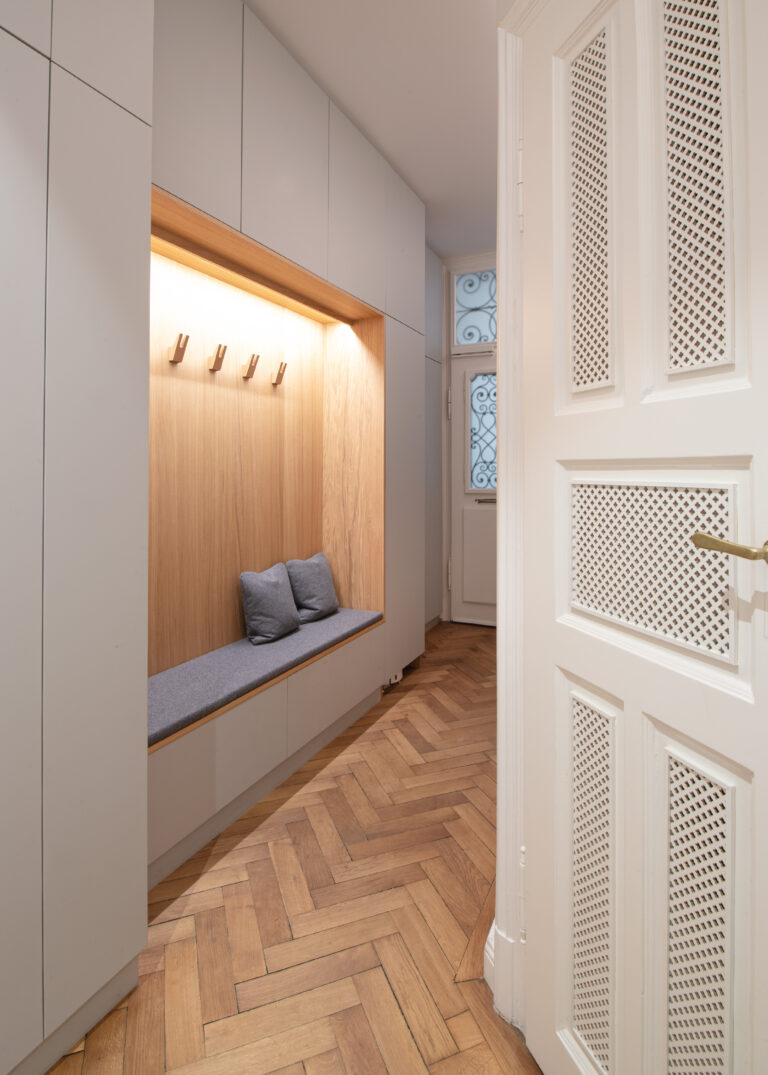
The clients for this project refurbished and modernised a flat in a listed building in the historic Lehel area of Munich, near the river Isar. This full height hallway storage with seating niche was one of the three elements that Tandem Studio designed and made for this flat.
The entrance furniture has three different depths to make the most of the restricted floor area. The shallowest section behind the entrance door hides the gas meter and has storage space for shopping bags and smaller items. The center section incorporates a large recessed seating area in an illuminated alcove with drawers for shoes below the seat. The deepest section at the left hand side of the storage wall is used for hanging coats. The storage area on high level across the whole width of the full height element is intended for long-term storage and items that are less frequently used.
With the changing depths of the storage wall the idea was to use oak and open shelving on the end of the full depth wardrobe section so the cabinet faces two ways. The result is that you are greeted with the open oak shelf element and seating niche when entering the apartment rather than a blank end panel.
Another feature common to all three fitted furniture elements in this apartment is an illuminated oak ‘box or niche, in this instance it is the seating area with an LED light washing the oak back panel with light making it an inviting space to use.
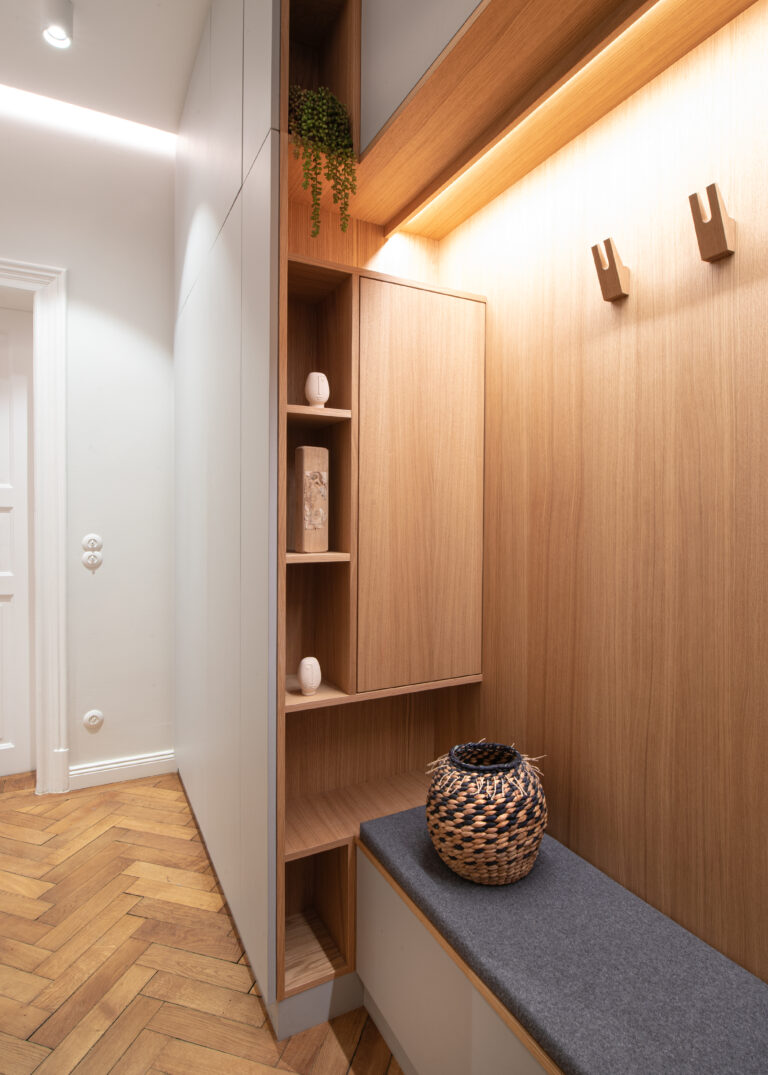
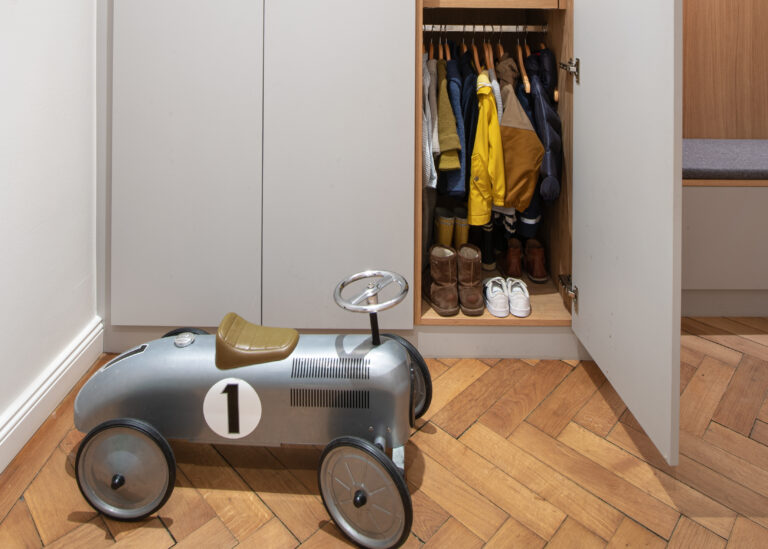
The clients young son has his own cupboard and hanging rail.
To create a clean surface to the full height hallway storage with a seating niche, all the cupboard doors and drawers below the seat are push to open with concealed hinges and drawer runners.
The materials used were oak faced particle board for the cabinets and oak faced birch plywood for the drawers, hand finished with Osmo matt Polyx oil. The doors are a tough moisture resistant MDF painted with Farrow and Ball 275 Purbeck Stone. Tandem Studio coats hooks were used on the back wall of the seating alcove.
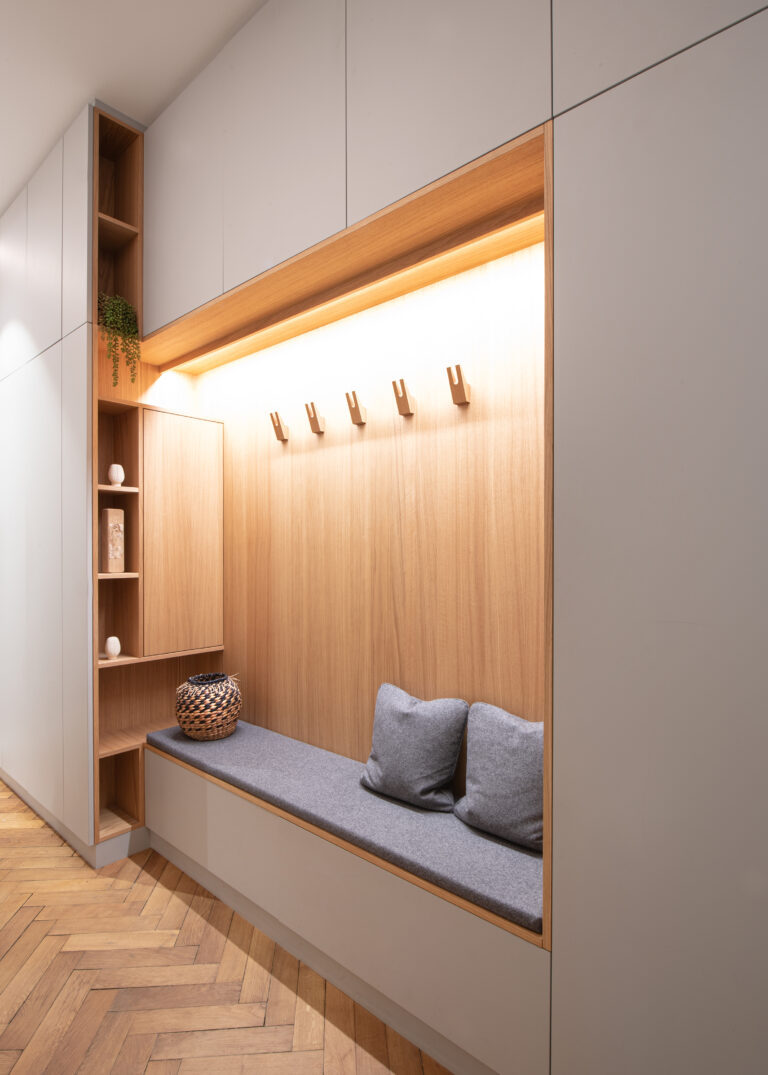
We are more than satisfied with the cooperation with Tandem Studio. Jonathan and Simone have created three beautiful pieces of furniture in our listed old building. All three are designed to make optimal use of the limited space. Jonathan has thought of creative mechanisms, e.g. to fold away the desk in order to be able to fold down a wall bed. Sound complicated? It is. But not for him and his team. Thank you for your enthusiasm and creativity. You always feel in good hands from the beginning of the planning, with clear 3D visualizations to the technically perfectly implemented end result. The quality and design of the furniture is outstanding, modern, simple, definitely not something you can get from a carpenter around the corner. This shows that the Tandem Studio is more than a carpentry shop. Namely a design studio, an architectural office combined with craftsmanship. We can unreservedly recommend Tandem Studio to anyone looking for perfectly designed individual solutions for their home.
