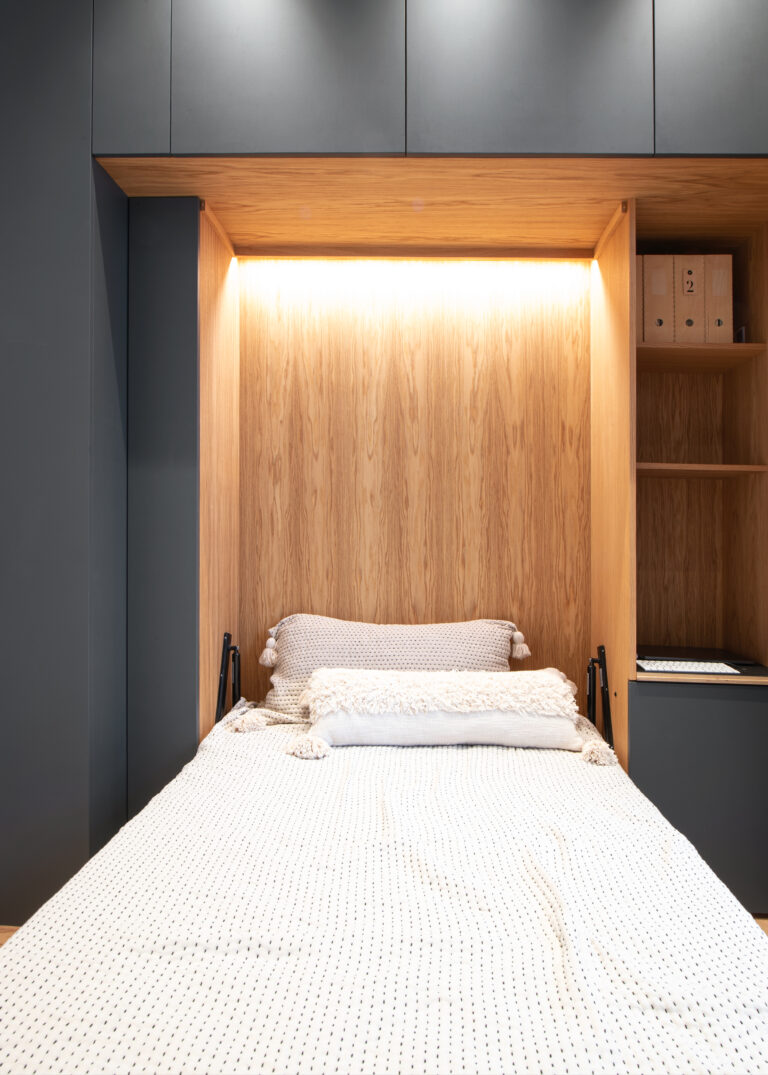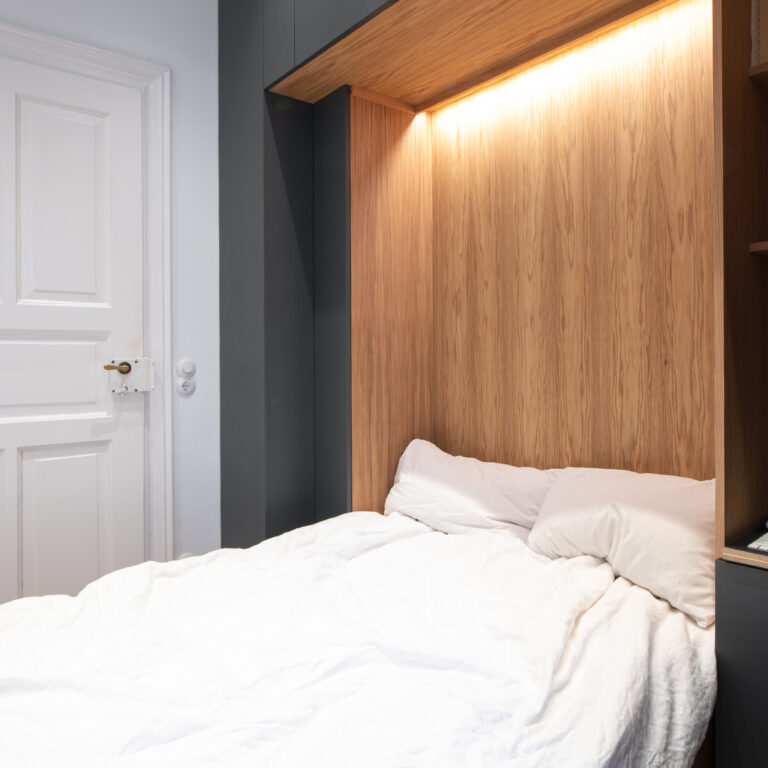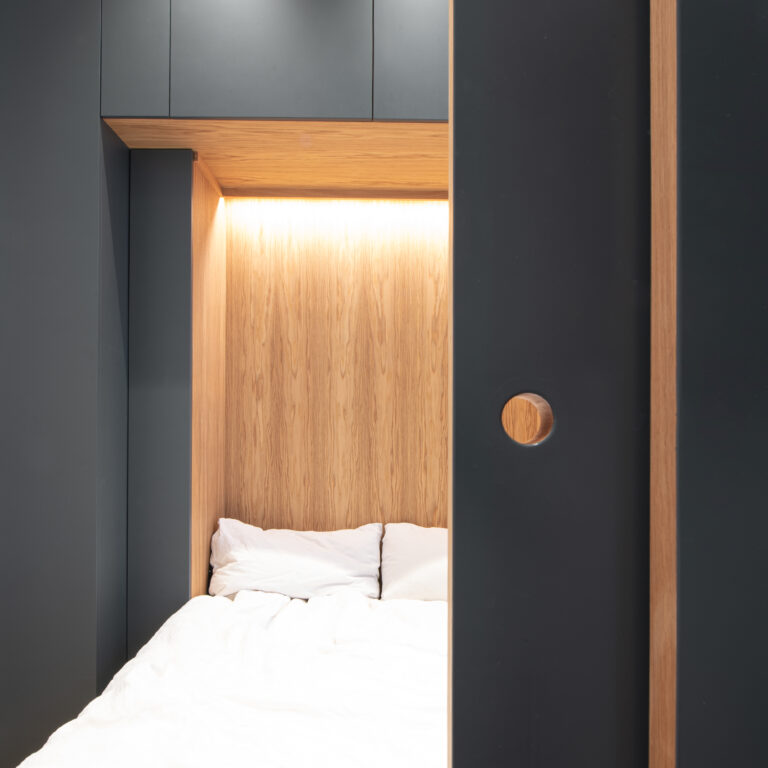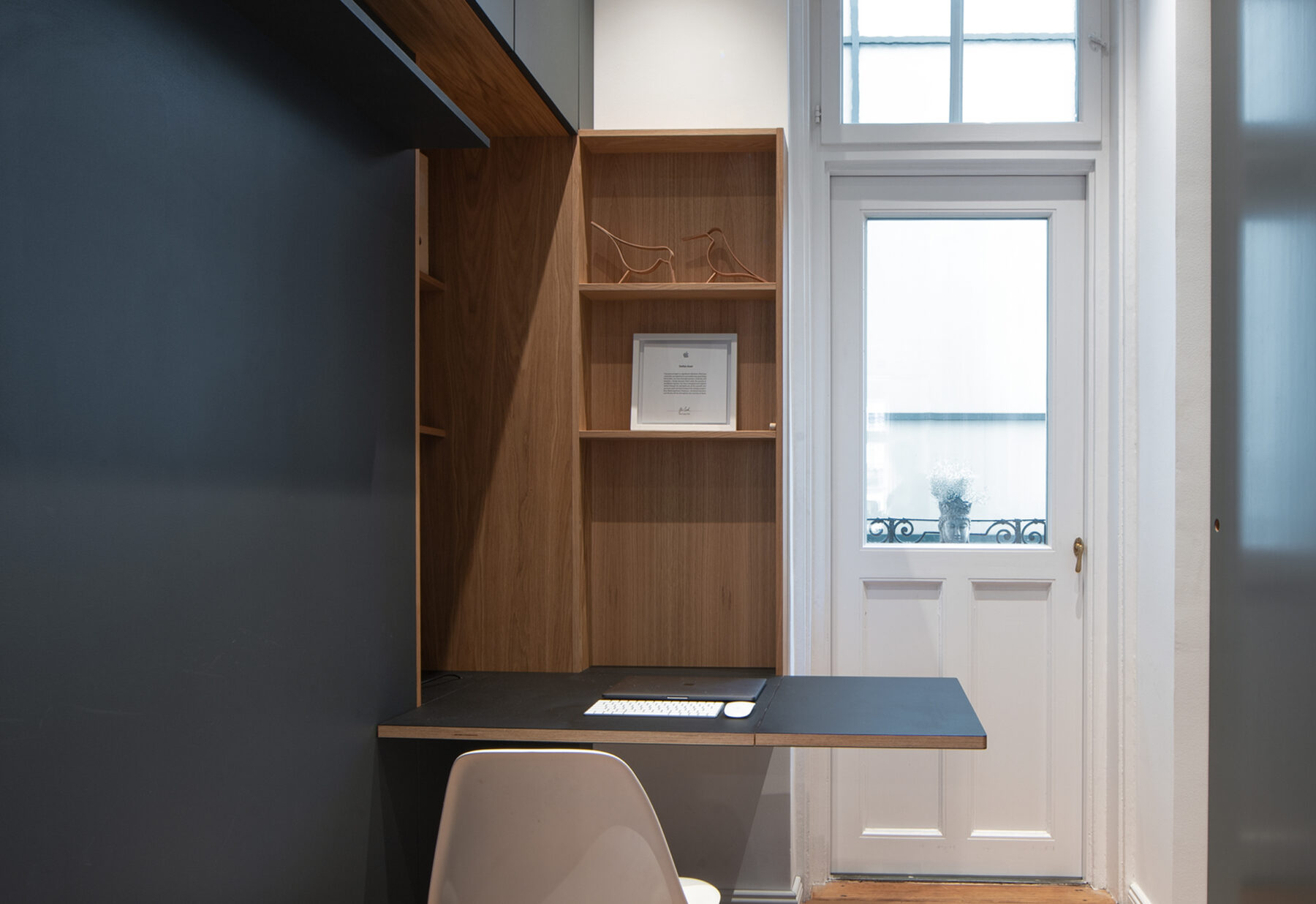
PROJECT
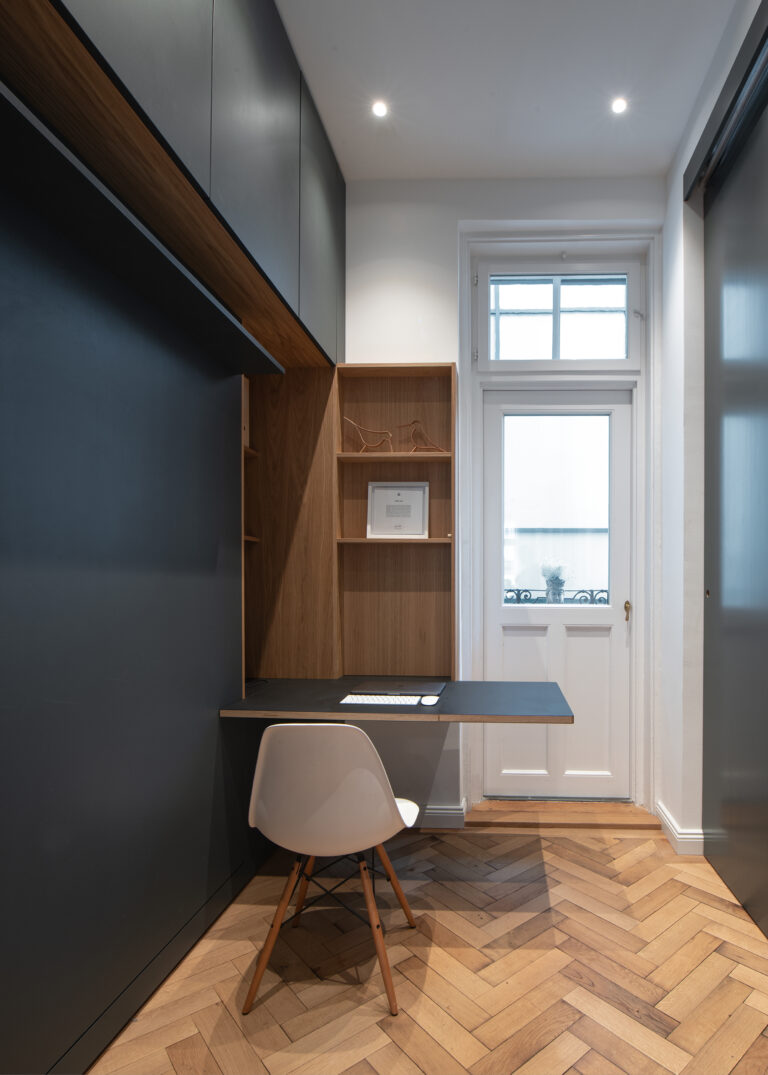
The clients for this project were looking to fully renovate and modernise an apartment within a listed building in the historic Lehel area of Munich next to the Isar river. A full height storage wall with folding desk and pull down bed is one of three elements within the apartment that Tandem Studio designed and built.
The challenge for this room was to create a study and guest bedroom in a small space. For this to work the bed needed to fold down and the desk also needed to fold away. To maximise the usefulness as a work from home room the desk needed to be as large as possible. The solution was to make a desk that folded in two places. The end section can be folded down for proper access to the balcony when not working at the desk and the two desk elements can both be folded up when the bed is in use. To achieve this we designed and made a desk support element that would be robust and easy to use.
To help conceal the bed function in the room and to provide a handle for opening we designed a high level shelf that also acts as the legs at the foot of the bed when pulled down.
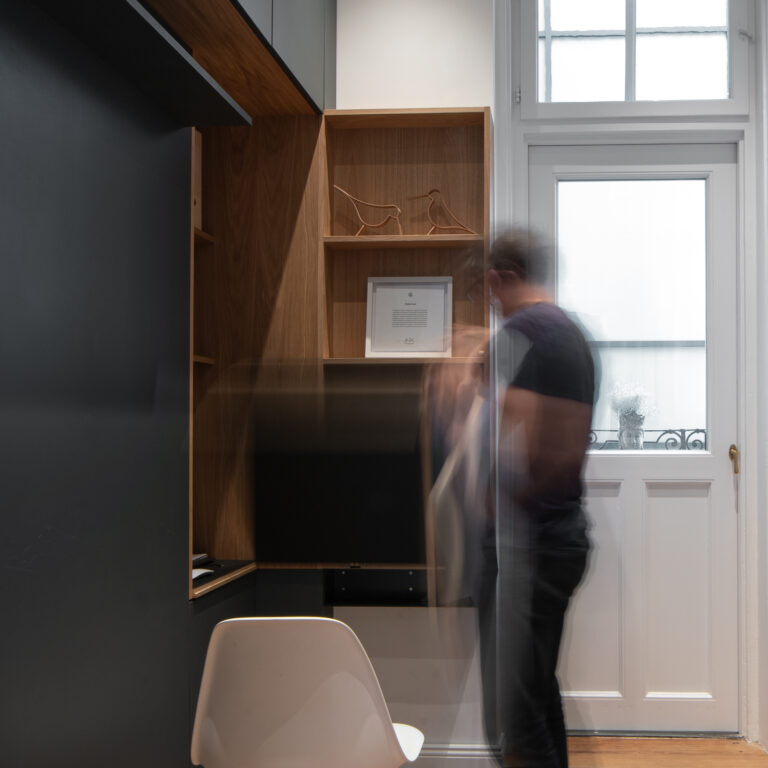
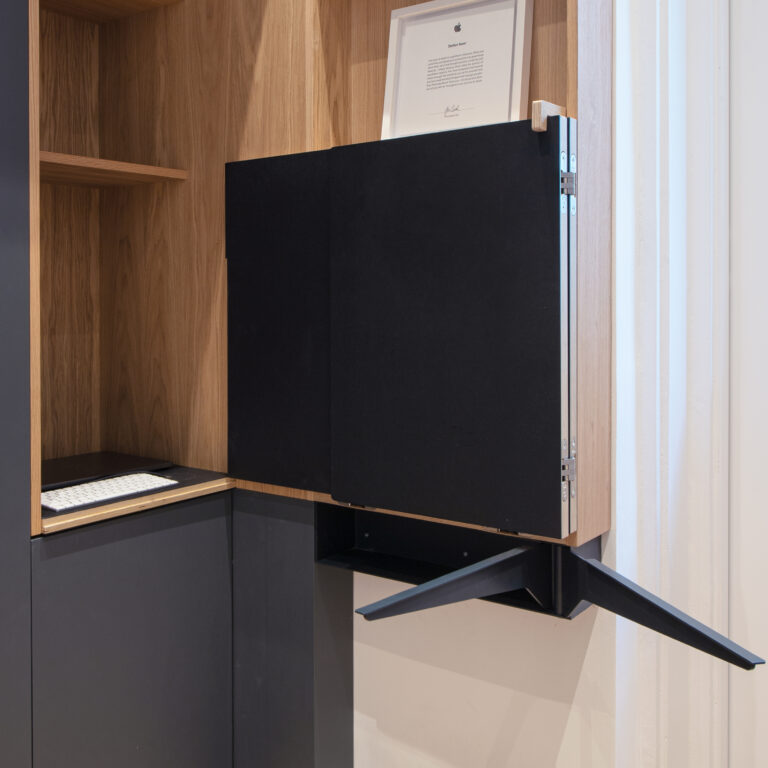
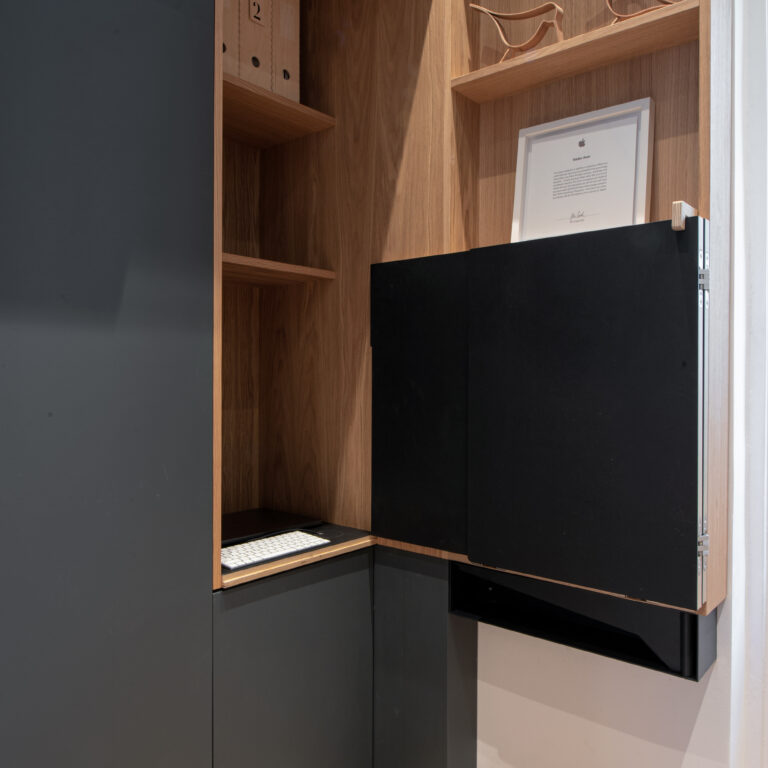
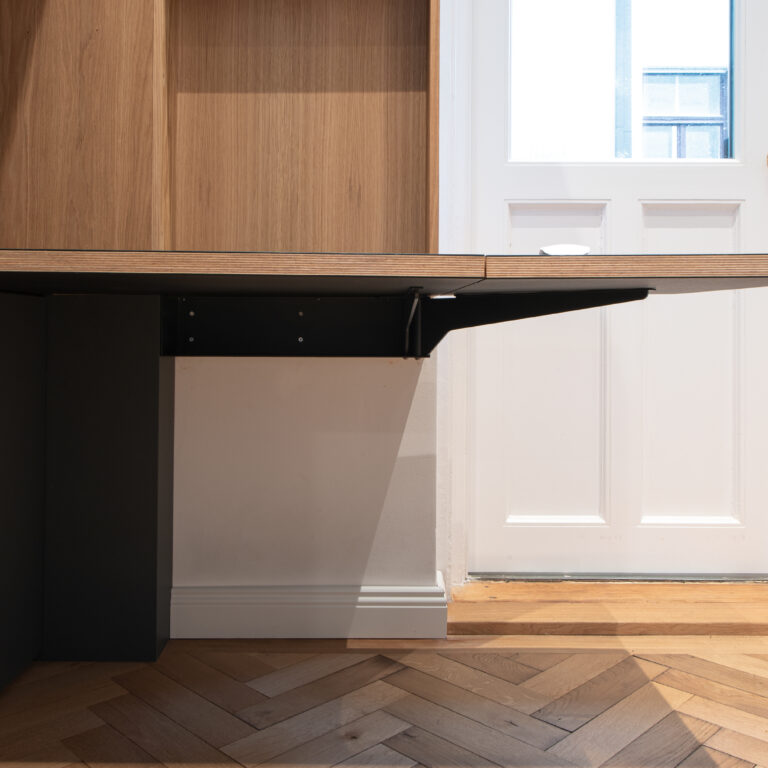
As with the other two elements we designed in the apartment, the bed fits into an oak ‘box’ or niche that can be illuminated when the bed is down.
As well as the folding desk and pull down bed there is a tall slim cabinet to the left of the bed for rolled yoga mats and equipment giving to room a third function as an exercise and fitness space. To create a flush face to the furniture wall all the doors are push to open with high level storage over the bed.
The materials used are oak faced particle board with an Osmo Polyx matt oil finish. The doors are MDF painted with Farrow and Ball no.26 Down Pipe. The desk has a Desktop lino finish supported on bespoke powder coated steel brackets.
